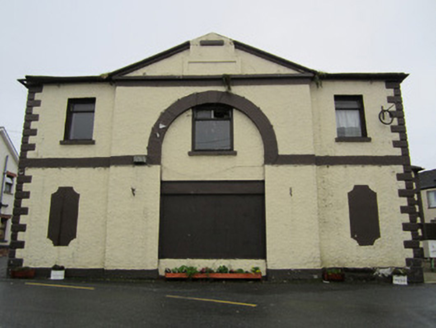Survey Data
Reg No
41306002
Rating
Regional
Categories of Special Interest
Architectural, Social
Original Use
Market house
In Use As
Store/warehouse
Date
1800 - 1810
Coordinates
264422, 319167
Date Recorded
01/10/2011
Date Updated
--/--/--
Description
Detached three-bay two-storey former market house, dated 1805, with pedimented breakfront to front elevation, three-bay two-storey lean-to return at rear, lower two-storey addition to north-east angle, and former shopfront to south side elevation. External steps to north side elevation leading to addition. Now in use as store. Hipped natural slate roofs with red brick chimneystacks. Roughcast rendered walls with painted block-and-start quoins, smooth rendered plinth, and smooth-rendered string course incorporating round arches to front and side elevations. Render panels to front and side elevations. Rectangular plaque to pediment bearing date 1805 in Roman numerals. Square-headed window openings with timber casement windows and painted sills, boarded over to ground floor. Round-headed openings to front and side elevations with dressed stone voussoirs having projecting keystones, later filled in with windows to upper level, shopfronts to lower level to side elevations, and wide doorway, later window to front elevation. Square-headed door openings, boarded over. Located on corner of crossroads in centre of Rockcorry village.
Appraisal
The former market house of Rockcorry is set prominently at the village's main crossroads and was a public building of considerable importance and would have been a hub of general activity, both social and commercial. Its architectural form and detailing are still evident despite changes of use, and disuse. In its design and architectural style it has been inspired by the widely popular use of Classical architecture in public buildings. This once bustling and now still building is indicative of many former market towns, where the market house itself stands as testimony to the vibrancy and commerce with which the place was once synonymous.

