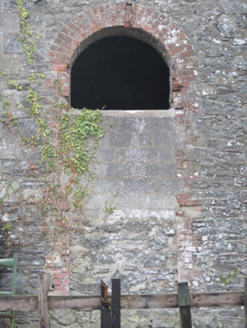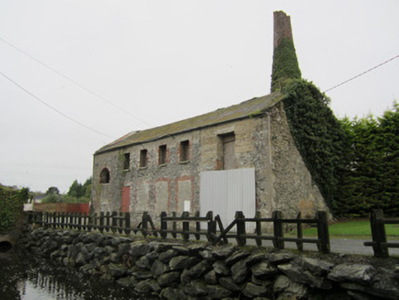Survey Data
Reg No
41306005
Rating
Regional
Categories of Special Interest
Architectural, Technical
Original Use
Mill (water)
In Use As
Outbuilding
Date
1840 - 1860
Coordinates
264599, 319217
Date Recorded
01/10/2011
Date Updated
--/--/--
Description
Detached six-bay, two-storey water and steam-powered corn mill, built c.1850. Now in use as store. Replacement pitched corrugated-asbestos roof with cement verges, galvanised metal gutters and downpipes. Random rubble coursed stone walls, with finely dressed quoins. Segmental-headed windows to ground floor, brick surrounds,stone sills, infilled with concrete blocks and stone. Segmental-headed opening, having brick surrounds, now blocked up. North gable has possible opening for auxiliary drive. Square-headed openings to first floor, with brick surrounds and stone sills, boarded up. Northernmost opening converted to first floor loading door. Single brick-trimmed semi-circular-headed opening rising through both floors at south end of front elevation, partially blocked up. Square-headed door openings with inserted concrete lintels, metal-frame corrugated-sheet metal clad sliding and side-hung doors. Ruinous truncated remains of corn mill partly project into river to south-east, with brick-trimmed semi-circular opening at water level on north gable. Embanked head race and freestanding square-profile brick chimney to west of mill. Terrace of eight single-storey mill workers' houses located to north.
Appraisal
This mill and chimney form part of a group of interesting industrial structures associated with Rockcorry Mills. Although the milling complex only partly survives, it is of interest in having been powered by water and steam power, manifest in the head race, engine/boiler house and chimney. The latter is also a distinctive local landmark, as is the roadside terrace of houses. These structures serve as physical reminders of the industrial and social history of Rockcorry.



