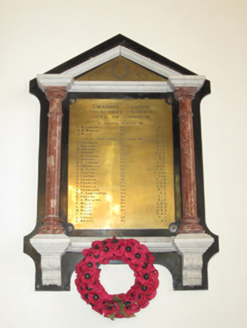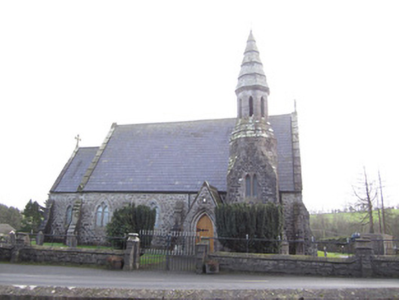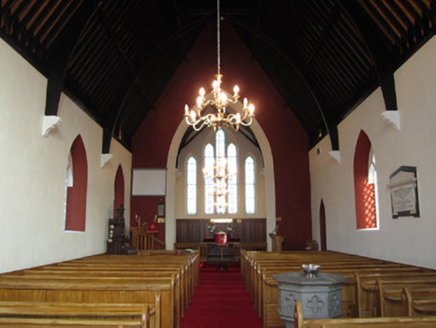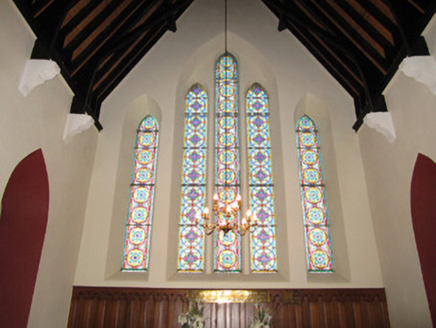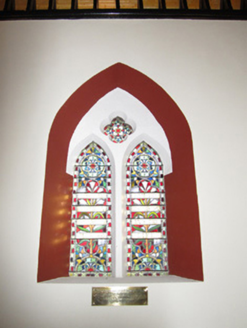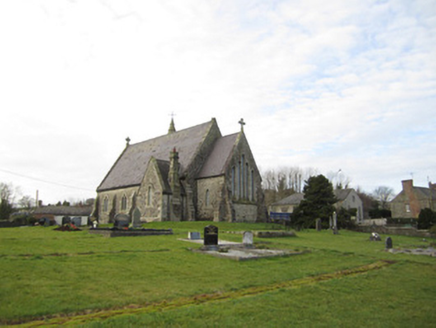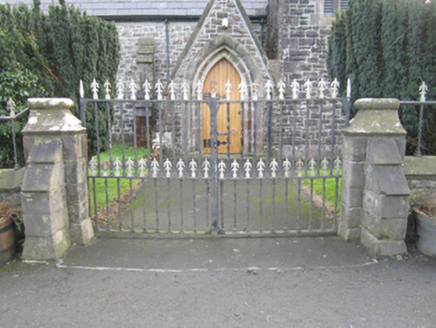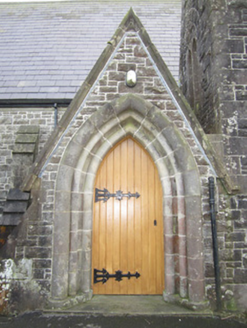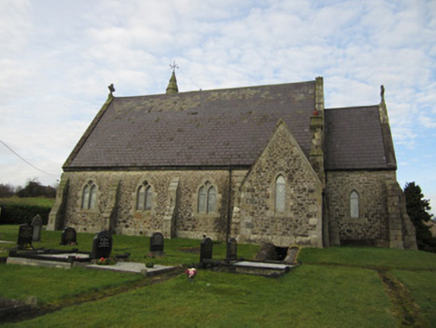Survey Data
Reg No
41306018
Rating
Regional
Categories of Special Interest
Architectural, Social
Original Use
Church/chapel
In Use As
Church/chapel
Date
1850 - 1865
Coordinates
264449, 319034
Date Recorded
20/06/2012
Date Updated
--/--/--
Description
Freestanding limestone Gothic Revival Church of Ireland church, built 1854-61, probably to designs by Welland & Gillespie. Consisting of four-bay nave, lower single-bay chancel, gabled vestry to north, gabled porch and three-stage spired tower to south. Pitched natural slate roof with cut-stone copings and Celtic Cross finials, moulded cast-iron gutters, and with chimneystack to vestry. Squared and snecked dressed walls with dressed plinth having lozenge-shaped vent, stepped buttresses to corners. Upper part of tower octagonal in plan, with stepped courses above and rises to octagonal-plan belfry having moulded cornice above which is stepped-plan spire with wrought-iron weather vane. Pointed-arch double-light windows to nave with chamfered surrounds and flush sills, diagonal glazing, and with quatrefoils over. Single-light pointed-arch windows side walls of chancel and to vestry. Triple-light lancet window to west gable surmounted by trefoil, and five-light window to east gable. Belfry has loop apertures to all facets. Entrance doorways have vertically battened timber doors with wrought-iron strap hinges, hinges to main entrance being ornate, within depressed pointed-arch doorways with splayed surrounds and hood-mouldings to west elevation of tower and vestry, pointed-arch principal portal to south porch gable with deeply moulded and rebated surround. Simple aisled interior with chancel to north-east end approached via low step. Dark stained timber arch-braced A-framed trussed roof structure, supported on moulded stone corbels. Light stained timber pews and wainscoting. Dark stained timber pulpit and organ to north-east end of nave, carved granite font near south-west of interior. Stained timber railing and double-leaf timber gate dividing chancel from nave, decoratively tiled floor to chancel. Set in graveyard enclosed by rubble stone plinth wall supporting decorative wrought-iron railings and double-leaf vehicular gate set to square-plan buttressed ashlar piers.
Appraisal
Set within a well-maintained graveyard, Saint James's Church is a landmark building in Rockcorry, standing in a particularly pleasant part of the village, opposite the fine row of almshouses, the Presbyterian church and former manse, and the green with its two water pumps. The architectural design, that of a modest rural church, is enlivened by the use of a tower of interesting form. The stonemasonry is of a high order, and the various stone details of the walls and roof add interest and incident. Buttresses and the use of pointed arches and moulded details typically link the building's style with the medieval era. The plain interior is given added interest by the various plaques and memorials, and by the fine arch-braced roof. Its setting, within a graveyard on a slight eminence, fittingly sets off this church.
