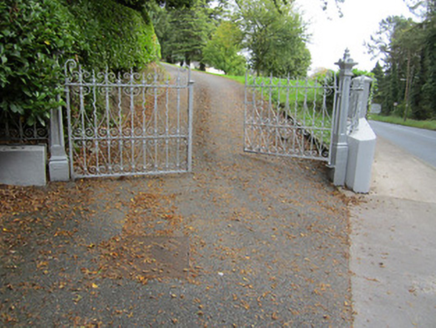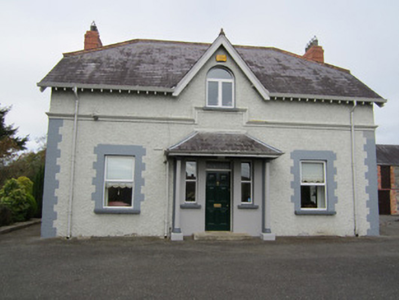Survey Data
Reg No
41307007
Rating
Regional
Categories of Special Interest
Architectural
Original Use
House
In Use As
Nursing/convalescence home
Date
1900 - 1920
Coordinates
271335, 320579
Date Recorded
29/09/2011
Date Updated
--/--/--
Description
Detached three-bay single-storey with half-dormer house, built c.1910, with gabled dormer window to entrance bay and with single-storey open porch, and single-storey with half-dormer return, flanked by single-storey lean-to bays at rear. Half-hipped natural slate roof with terracotta ridge tiles, overhanging eaves with exposed joists, timber bargeboards to gables, red brick on stretcher bond chimneystacks towards ends of ridge, and cast-iron profile guttering and rainwater goods. Hipped natural slate roof to porch supported by rendered round columns. Roughcast rendered walls with painted brick block and start quoins, and moulded string-course above ground floor. Smooth rendered walling to porch area. Square-headed window openings with painted brick block and start surrounds, painted sills and replacement uPVC windows. Square-headed door opening with overlight and flanked by side-lights in slight square-headed recess, with timber panelled door. Set within its own grounds, with three-bay two-storey outbuilding to rear having hipped slate roof, rubble stone walls with red brick quoins and square-headed openings with red brick surrounds. Gateway to south-west comprising cast-iron square-profile gate piers with railings of wrought-iron. Smooth rendered boundary wall to south of property. Located to west of Ballybay town.
Appraisal
This house forms part of an interesting group of detached houses on their own grounds standing in the vicinity of Ballybay town. The form of this house is somewhat untypical, being single-storey with a dormer level, and its symmetry is emphasized by the central placement of chimneys and the gabled dormer window. Context is provided by the setting and the attendant outbuilding.



