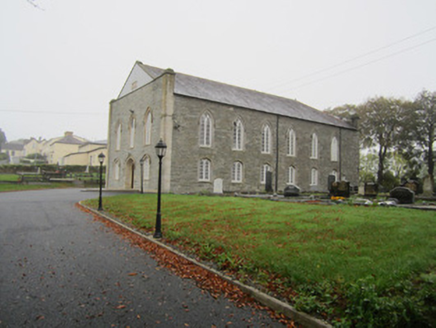Survey Data
Reg No
41307008
Rating
Regional
Categories of Special Interest
Architectural, Social
Previous Name
Ballybay Presbyterian Meeting House
Original Use
Church/chapel
In Use As
Church/chapel
Date
1830 - 1890
Coordinates
271548, 320562
Date Recorded
02/10/2011
Date Updated
--/--/--
Description
Freestanding six bay two-storey gable-fronted church, dated 1834 and remodelled 1888, having pediment over front (south) elevation. Pitched slate roof to front elevation, hipped to rear, with cut sandstone string course, cast-iron rainwater goods and carved sandstone date plaque to pediment. Rubble stone walls with cut sandstone quoins to rear and cut sandstone quoin bands to front elevation. Tudor arch window openings to ground floor and pointed to first floor, having cut limestone hood-mouldings, stops and sills to first floor openings and to ground floor front, and having bipartite timber Y-tracery windows throughout. Recessed Tudor arch door opening to front elevation under cut sandstone hood-moulding and stops with carved sandstone surround to double-leaf timber battened door, with recent concrete steps with inlaid inscribed sandstone plaques. Tudor arch door opening with cut limestone surround having timber battened door to rear elevation. Graveyard to site. Double-leaf wrought-iron gates with flanking square-profile limestone piers, rubble stone boundary wall with cut sandstone coping and wrought-iron gates to front of site.
Appraisal
One of the largest Presbyterian churches in County Monaghan, the Ballybay Second Presbyterian Church is a formidable structure on the approach into the town from the west. Its simple rectangular-plan structure its strongly symmetrical appearance and its relative simplicity is embellished by the hood-mouldings to the openings, the tracery to the windows, and by the pediment with its date-stone. Its setting is enhanced by the adjoining graveyard and by the boundary walls railings and gates, and by the presence of associated buildings, such as the temperance hall, schoolhouse and manse.

