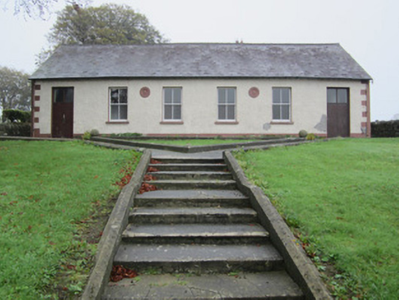Survey Data
Reg No
41307009
Rating
Regional
Categories of Special Interest
Architectural, Social
Previous Name
The Temperance Hall
Original Use
School
Date
1875 - 1885
Coordinates
271590, 320541
Date Recorded
29/09/2011
Date Updated
--/--/--
Description
Detached six-bay single-storey former temperance hall and national school, built 1878, in use as hall, with two-bay single-storey extension, 1883, to north-west and single-storey lean-two extension at rear. Pitched natural slate roof with overhanging eaves with exposed joists, and replacement uPVC rainwater goods. Roughcast rendered walls with painted tooled masonry block-and-start quoins, and smooth rendered plinth. Roundels to front elevation with moulded surrounds reading 'HALL STREET NATIONAL SCHOOL A.D. 1883' and 'THE TEMPERANCE HALL A.D. 1878'. Further date-stone to east gable inscribed '1885'. Square-headed window openings with rendered patent surrounds and two-over-two pane horned timber sliding sash windows, and pained sills. Square-headed door openings to end bays with rendered patent surrounds and replacement battened timber door with overlights. Set within own grounds, with dressed stone wall to road frontage having rubble-faced, chamfered coping surmounted by railings of wrought iron; centred pedestrian gateway giving access to stone steps and Y-planned pathway. Former teacher’s house to north, of three bays and two storeys, with coursed rubble limestone walls with sandstone quoins, pitched slate roof and with cast-iron railings and gate to front to rubble limestone wall. Ballybay Second Presbyterian Church to west. Located west of Ballybay town centre.
Appraisal
This former temperance hall and school is a simple building, symmetrical in the design of its façade. The roundels document the building's social and historical significance. In close proximity to the Presbyterian church and the schoolteacher's house the building carries heritage merit as part of an ecclesiastical and educational group, typical of its period and indeed of smaller Irish towns.







