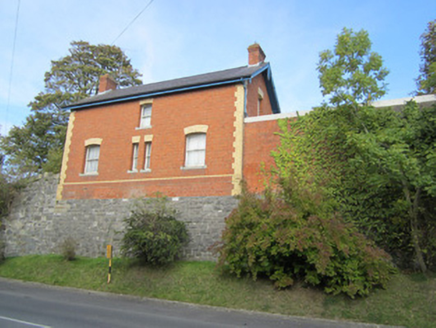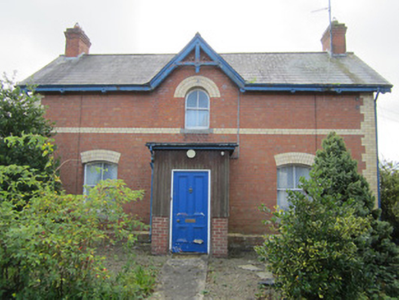Survey Data
Reg No
41307017
Rating
Regional
Categories of Special Interest
Architectural, Social
Original Use
Station master's house
In Use As
House
Date
1880 - 1900
Coordinates
271971, 320614
Date Recorded
29/09/2011
Date Updated
--/--/--
Description
Detached three-bay two-storey former stationmaster's house, built c.1890, having recent porch, and recent single-storey extension to east gable. Now in use as house. Pitched slate roof with grey clayware ridge tiles, projecting eaves, pierced timber bargeboards and eaves boards, red brick chimneystack, and cast-iron rainwater goods. Flat roofs to single-storey extension and porch. Red brick laid on Flemish bond walling with yellow brick block-and-start quoins, yellow brick string course to front elevation at first floor level, and red brick plinth course with yellow brick coping. Segmental-arch window openings with yellow brick voussoirs and soffits, paired camber-arch window openings to middle bay of rear elevation, round-arch window opening to front middle bay of first floor. Two-over-two pane horned timber sliding sash windows with cut limestone sills. Square-headed door opening with timber panelled door. Set within grounds of former Ballybay Railway Station. Rear elevation of property drops significantly to street level by means of integral red brick wall.
Appraisal
This well proportioned stationmaster's house is typical of the domestic architecture that accompanied the arrival of the railway in rural Ireland. The red brick construction and modest scale of this dwelling is representative of late nineteenth-century railway architecture and the use of differently coloured bricks and pierced timberwork adds to the aesthetic appearance. The retention of integral fabric, such as horned timber sash windows and the natural slate roof, together with the building’s status as part of a group of railway buildings which retain their setting, enhances the appeal and heritage value of this attractive house.



