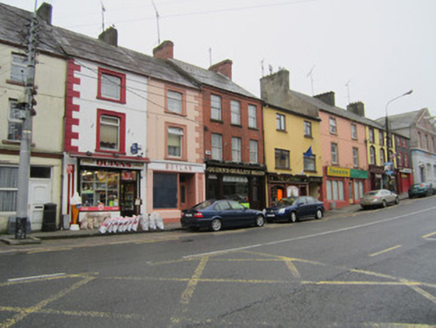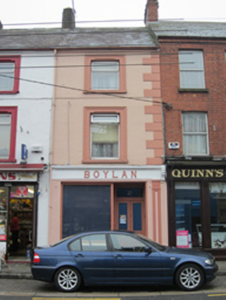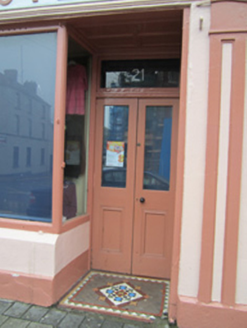Survey Data
Reg No
41307022
Rating
Regional
Categories of Special Interest
Architectural
Original Use
Shop/retail outlet
In Use As
Shop/retail outlet
Date
1830 - 1870
Coordinates
271781, 320518
Date Recorded
02/10/2011
Date Updated
--/--/--
Description
Terraced single-bay three-storey house-over-shop, built c.1850, with shopfront to ground floor. Pitched natural slate roof with smooth rendered chimneystack and cast-iron rainwater goods. Smooth lined and ruled rendered walling, with render block-and-start quoins to south end. Square-headed window openings with moulded render architraves with chamfered edges, with replacement uPVC windows, and painted sills. Square-headed recessed door opening with overlight and double-leaf timber and glass-panelled door, with encaustic polychromatic mosaic tiled threshold. Shopfront comprises fixed timber-framed display window, timber fascia with applied wooden lettering and with moulded string course below and cornice over, with panelled pilaster to south end.
Appraisal
This is a modest building, standing at the centre of Ballybay, is a good example of the street-fronted dwelling-over-shop architecture associated with the Irish small town. It is distinguished by its one-bay form and the simple but well detailed shopfront.





