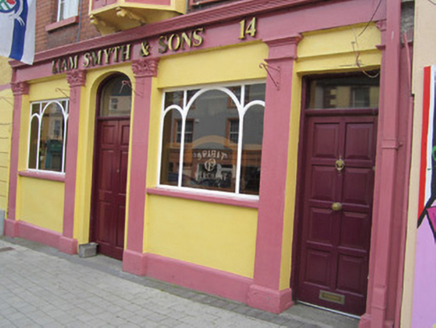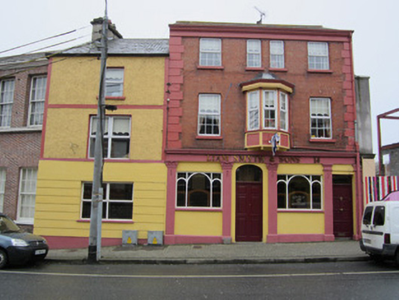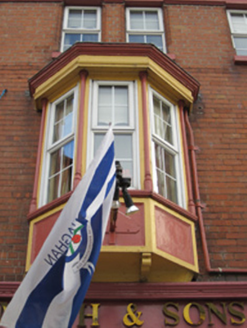Survey Data
Reg No
41307024
Rating
Regional
Categories of Special Interest
Architectural
Original Use
Public house
In Use As
Public house
Date
1870 - 1890
Coordinates
271784, 320460
Date Recorded
29/09/2011
Date Updated
--/--/--
Description
Terraced three-bay three-storey house-over-public house, built c.1880, with oriel window to middle bay of first floor. Single-bay three-storey building to north of c.1900 incorporated into premises. Pitched natural slate roof with rendered moulded cornice, smooth rendered chimneystacks, hipped leaded roof, moulded cornice to oriel window, and cast-iron rainwater goods. Red brick walling with rendered block-and-start quoins, smooth rendered walling and painted stone plinth to ground floor. Oriel window has timber panels below windows, timber colonettes flanking windows. Roughcast rendered walls with smooth rendered string-course and margins to upper floors of northern building, and channelled rendered walls to ground floor. Square-headed window openings to upper floors of main building, with rounded chamfered edges, red brick flat arches, painted stone sills, and replacement uPVC windows. Ground floor openings framed by pilasters, some having vegetal capitals. Depressed-arch doorway with overlight and double-leaf panelled timber door, and square-headed doorway to upper floors having replacement timber door, and overlight.
Appraisal
This public house is a landmark building on the main street and next to the equally distinctive bank. It is distinguished by the centrally placed oriel window which has good detailing, the classical pilasters to the ground floor, and the good render cornices, quoins and other elements, providing a fine decorative focus to this part of the town's principal thoroughfare.





