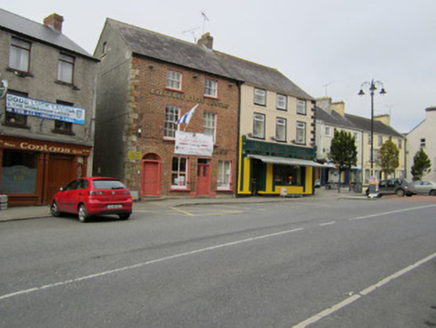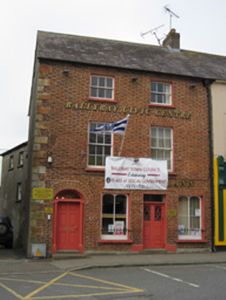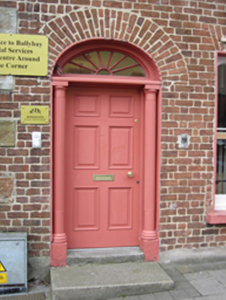Survey Data
Reg No
41307032
Rating
Regional
Categories of Special Interest
Architectural
Original Use
Shop/retail outlet
In Use As
Town/county hall
Date
1810 - 1850
Coordinates
271784, 320384
Date Recorded
29/09/2011
Date Updated
--/--/--
Description
End-of-terrace three-storey former house-over-shop, built c.1830, with attic, having two-bay upper floors and four-bay ground floor, and with two-storey extension to rear. Now in use as library and civic centre. Pitched natural slate roof with red brick chimneystack and replacement rainwater goods. Red brick Flemish bond walls with tooled and chamfered sandstone quoins, smooth render to gable and to extension walls. Square-headed window openings with rendered patent surrounds, and flat arches, with timber sliding sash windows, three-over-three pane to top floor and six-over-six pane to first floor, with painted sills. Square-headed timber windows to ground floor having bipartite lights with segmental heads, and painted stone sills with iron window guards. Variety of timber sash windows to other elevations. Square-headed door opening to shopfront with red brick flat arch and rendered patent surround, tooled stone plinth blocks, double-leaf timber panelled door with geometric tracery glazed panels, and overlight. Round-arched doorway to upper floors, having fluted columns and spoked fanlight.
Appraisal
This building is part of a two-building row that stands at a bend in the main street of Ballybay, between a lane and the square at the centre of the town. Its attractive red brick front and the retention of intrinsic architectural detailing including timber sliding sash windows, and notable doorways, set it apart from its rendered neighbours. Its public functions, serving the town council and the local library, also make it a social landmark in the town.





