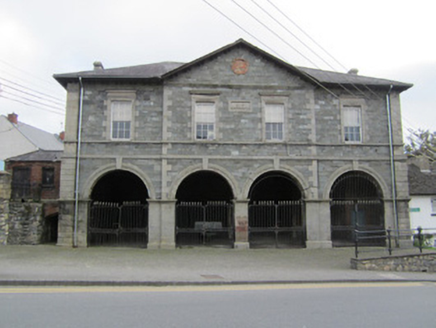Survey Data
Reg No
41307035
Rating
Regional
Categories of Special Interest
Architectural, Historical, Social
Original Use
Market house
Date
1845 - 1850
Coordinates
271860, 320361
Date Recorded
29/09/2011
Date Updated
--/--/--
Description
Detached four-bay two storey former market house, dated 1848, now disused, with central pedimented breakfront, and arcaded ground floor. External stairway with porch to the rear providing access to first floor. Hipped natural slate roof with ashlar stone chimneystacks, and stainless-steel rainwater goods. Squared coursed limestone rubble walls with chamfered ashlar limestone banded channelled quoins to margins, margined ashlar limestone block-and-start quoins to breakfront; ashlar stone cornice and red brick oculus to tympanum; ashlar stone corniced string course over arches at ground floor. Date-stone below pediment with moulded margins, in profile reads 'A.D. M.DCCC.XLVII'. Square-headed window openings with stone relief architrave surrounds and tooled stone cornice lintels, with six-over-six pane horned timber sash windows and tooled ashlar sill course. Square-headed mock-window reliefs to north elevation with flat arch lintels and stone sills. Square-headed window openings to rear elevation with red brick surrounds, horned timber sash windows and stone sills. Arcade of round arches to ground floor with, square tooled ashlar piers surmounted by corniced coping with moulded stone voussoirs, tooled to distal and with keystone detail; cast-iron gates with fleur-de-lys finials to arcade openings. Two-bay single-storey addition to north comprising hipped slate roof; red brick walls with tooled ashlar block-and-start quoins; segmental-headed window openings with timber shutters; segmental arch headed door opening with matchboard timber door. Stairway and lean-to porch to rear comprising smooth rendered walls and square-headed door opening with battened timber door. Sett-stone paving to front court.
Appraisal
Perhaps the most distinguished building in Ballybay and certainly one of the most imposing, this structure survives in very fine condition complete with setting. Particularly notable in the context of Ballybay as a market town, this building would once have formed a hub of general activity in the town, both social and commercial. This market house is arguably the most impressive in the region, particularly in relation to its masonry work and architectural design. Inspired by the widely popular use of Classical architecture in public buildings, the design and precise artistic scale and proportions of the building are worthy of note. This once vibrant public area is now a sleepy shadow of its former glory but nonetheless retains its architectural qualities that make it a proud and handsome part of the townscape of Ballybay.

