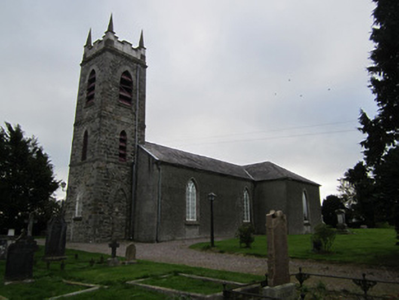Survey Data
Reg No
41307037
Rating
Regional
Categories of Special Interest
Architectural, Artistic, Social
Original Use
Church/chapel
In Use As
Church/chapel
Date
1795 - 1885
Coordinates
272008, 320391
Date Recorded
29/09/2011
Date Updated
--/--/--
Description
Freestanding cruciform-plan Gothic Revival Board of First Fruits Church of Ireland church, built c.1800, transepts added c.1822 and chancel added 1881. Pitched slate roof, hipped to transepts, with cast-iron rainwater goods, cut limestone eaves course, cross finial to chancel gable and with vent over chancel arch. Cut limestone pinnacles and concrete crenellations to tower. Roughcast rendered walls, with exposed rubble limestone to tower and chancel walls, with limestone string courses to east gable of chancel. Pointed-arch window openings with timber tracery and cut limestone sills to nave, pointed arch openings to tower with timber louvers, and cut sandstone tracery to two-light window in south elevation of chancel with trefoil headed lights and quatrefoil above. Pointed arch door opening to north elevation of tower with dressed voussoirs, timber battened door with panel above, similar blind opening to north elevation. Interior has pointed chancel arch of carved sandstone in two orders with red marble colonettes having decorative capitals, render hood-mouldings to windows, stained glass to east window, various marble plaques to walls, timber braced collared truss roof to nave, trefoil-profile ceiling to chancel, and carved timber pews, organ and carved timber and brass altar furniture. Polychrome tiled floor to chancel and transepts. Set within graveyard in elevated position overlooking south part of Ballybay town.
Appraisal
This interesting and picturesque early nineteenth-century Church of Ireland church conforms to a typical Board of First Fruits form of hall and tower that was common throughout Ireland. The simple form is articulated by its well crafted cut-stone dressings to window openings and the castellated tower which enlivens the rubble stone and rendered elevations. Its interior is notable for its fine sandstone chancel arch, and is enhanced by the stained glass and by the polychrome floor. The simple rubble stone boundary walls, gates and railings complete the setting.

