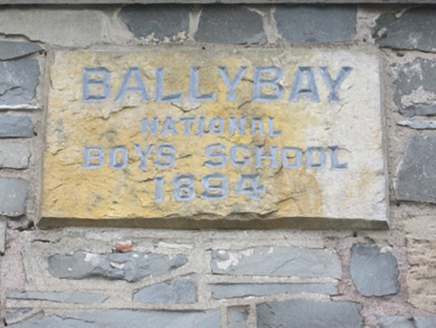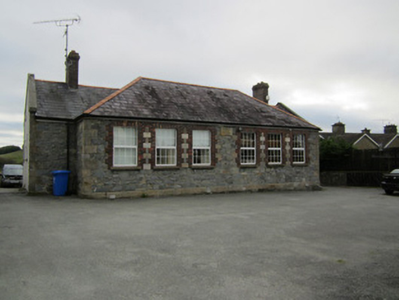Survey Data
Reg No
41307039
Rating
Regional
Categories of Special Interest
Architectural, Social
Original Use
School
In Use As
House
Date
1890 - 1895
Coordinates
271977, 320249
Date Recorded
29/09/2011
Date Updated
--/--/--
Description
Detached single-storey former boys national school, dated 1894, now in use as house, having projecting six-bay section to street flanked by short blank sections, with entrances to gable ends, and having single-storey return to south. Hipped natural slate roof to street elevation, pitched elsewhere; terracotta ridge tiles, ashlar copings to gables, and red brick and smooth rendered chimneystacks, and replacement rainwater goods. Catslide slate roof with squared stone chimneystack to south-east portion. Random rubble limestone walling with tooled ashlar sandstone block-and-start quoins and dressed plinth, stone plaque to front elevation inscribed 'BALLYBAY NATIONAL BOYS SCHOOL 1894'. Roughcast walling to side and rear elevations. Square-headed window openings with red brick block-and-start surrounds, replacement uPVC windows, and stone and concrete sills. Square-headed door openings with replacement uPVC doors. Set within own grounds to south-east of Ballybay town centre, and overlooking Lough Major to east.
Appraisal
This simple school building has a typical symmetrical design and a use of materials evocative of its era, the latter also providing variety of texture. Following the design of national schools throughout rural Ireland, the building retains its integral scale and plan and is an important part of the social history of the town.



