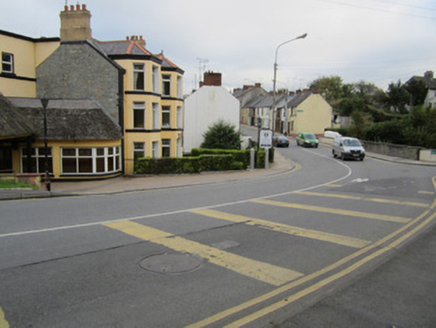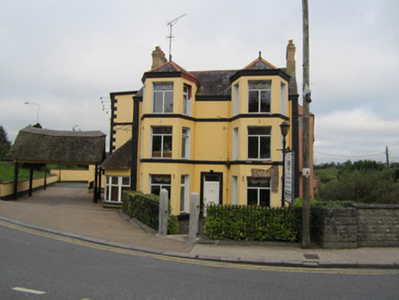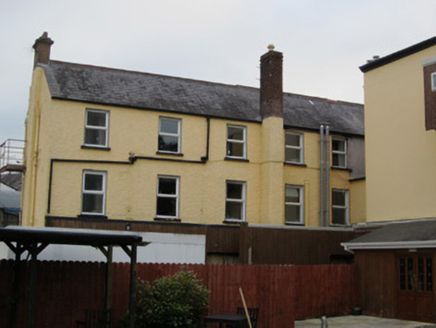Survey Data
Reg No
41307040
Rating
Regional
Categories of Special Interest
Architectural
Original Use
Hotel
Date
1850 - 1890
Coordinates
271898, 320140
Date Recorded
29/09/2011
Date Updated
--/--/--
Description
Detached three-storey former hotel, built c.1870, having three-bay façade with canted end bays to front, four-bay three-storey return to north-west, three-storey extension to south-west, and single-storey thatched extension to south gable, with contiguous single-storey thatched canopy to south. Now disused. Pitched natural slate roofs with terracotta ridge tiles, yellow-brick stretcher bond chimneystacks with terracotta pots, moulded eaves, moulded cornices and hipped slate roofs with terracotta ball finials to canted bays. Cast-iron rainwater goods. Flat roof to three-storey addition, thatched roofs to single-storey south-west additions. Smooth rendered brick walling with painted channelled quoins to ends of façade, random rubble stone walling to south gable, smooth rendered ruled-and-lined walling to north elevations, and roughcast rendered walling to south elevation of return. Square-headed window openings with moulded sill courses to front elevation, with replacement uPVC windows. Timber windows with coloured glass margins to north gable. Square-headed door opening with moulded architrave incorporating keystone detail. Set back from street within own grounds, section of wrought-iron railings mounted on saddle-back copings to front of original property, sited adjacent to Corrybrannan Bridge.
Appraisal
A prominent structure at the southern entry to Ballybay, this building represents an interesting part of the town’s architectural heritage. Despite the loss of intrinsic fabric including windows and doors, and the successive extensions to the building, the older part retains much of its character and distinction. The retention of the natural slate roof and terracotta ridge tiles enhance the overall aesthetics and architectural heritage merit of the building.





