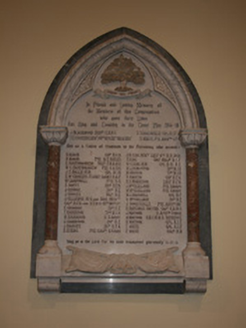Survey Data
Reg No
41308002
Rating
Regional
Categories of Special Interest
Architectural, Artistic, Social
Previous Name
Castleblayney Presbyterian Meeting House
Original Use
Church/chapel
In Use As
Church/chapel
Date
1785 - 1935
Coordinates
282647, 320462
Date Recorded
02/10/2011
Date Updated
--/--/--
Description
Freestanding gable-fronted Presbyterian church with Gothic detailing, dated 1787, remodelled 1930 by John Francis McGahon of Dundalk, having three-bay nave with single-storey flat-roofed minister’s room (1930) to rear (west). Pitched natural slate roof, half-hipped to rear, blue-black angled clay ridge and hip tiles, half-round metal gutters, stone finial gable, oval slate date plaque inscribed '1787/Revd. John Davys'. Roughcast rendered walling, smooth rendered plinth, quoins, and minister’s room. Pointed-arch cast-iron Y-tracery diagonally glazed windows with stained margins and quatrefoil to spandrels. Geometric tracery to east window over entrance door with moulded string course continued as hood-moulding, with concrete sills throughout. Pointed-arch timber double-leaf doors. Interior having partially timber-panelled lobby with timber dog-leg stairs leading to first floor gallery and meeting room. Church hall having two aisles, painted plastered walls and ceiling, wall-mounted carved stone memorials, carved timber pulpit and balcony on pair of cast-iron columns. Set back from road by roughcast plinth walls and cast-iron gates hinged to square pillars. Situated in elevated graveyard site, addressed by central flights of granite steps. Nearby lecture hall, built 1892 by John Harvey of Castleblayney.
Appraisal
This interesting eighteenth-century Presbyterian church still retains its early form and character and acts as an important focal point on a key approach road to Castleblayney. The renewed interior successfully balances the traditional layout and historic fabric with new furnishings. The graveyard with its older and recent grave markers enhances the setting of the church.



