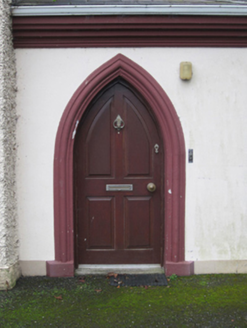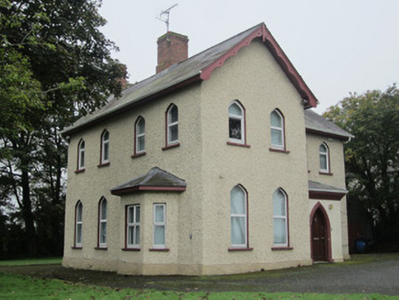Survey Data
Reg No
41308003
Rating
Regional
Categories of Special Interest
Architectural, Social
Previous Name
Castleblayney Presbyterian Meeting House
Original Use
Manse
In Use As
Manse
Date
1870 - 1875
Coordinates
282668, 320439
Date Recorded
02/10/2011
Date Updated
--/--/--
Description
Detached five-bay two-storey manse, built 1871, to designs by Dundalk architect John Murray, with T-shaped plan having two-bay two-storey extension to rear elevation and lean-to slate with lead hip-roofed porch over main entrance. Rolled clay ridge tiles over pitched slate roof having brick chimneystacks with oversailing courses, overhanging eaves with timber-sheeted soffits, pierced timber bargeboards and replacement metal rainwater goods held on timber fasciaboard. Coarse roughcast cement rendered walls with battered, projecting stone plinth and pointed segmental-headed window openings with replacement uPVC frames, and concrete sills. Slate with lead hip-roofed single-storey canted bay window to south-east ground floor elevation having square-headed lights with replacement uPVC frames, and concrete sills. Two-centred pointed-arch doorway on smooth rendered entrance porch to north-east elevation with moulded render cornice to porch and moulding around doorcase which holds pointed timber door. Pitched slate-roofed single-storey roughcast rendered outbuilding to north-east with smooth rendered wall and steel-sheeted gates between outbuilding and manse which has single storey lean-to structure in this rear enclosed yard. Site set back off Keady road in own gardens surrounded by mature trees between manse and adjacent Presbyterian church building.
Appraisal
This is a good example of a late nineteenth-century Ulster manse building constructed with Gothic detail by the Armagh builder W. Belshaw. The comfortable size and robust but well proportioned scale of the building coupled with the fact that the foundation stone was laid by Lady Hope of the nearby estate who also part funded much of the work is an indication of the regard in which the local landlords held the Protestant Dissenter population. This building adds to the architectural heritage of the Presbyterian church complex in this area.



