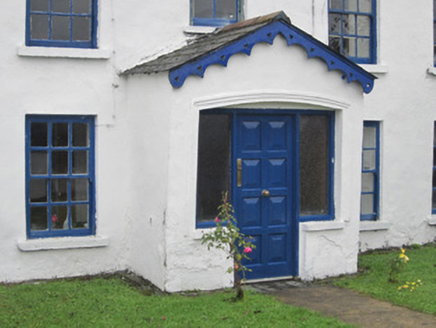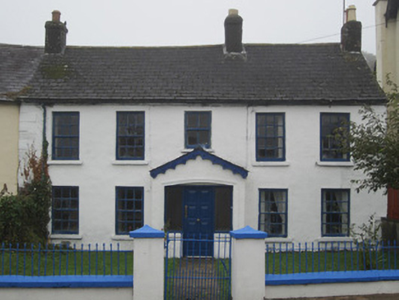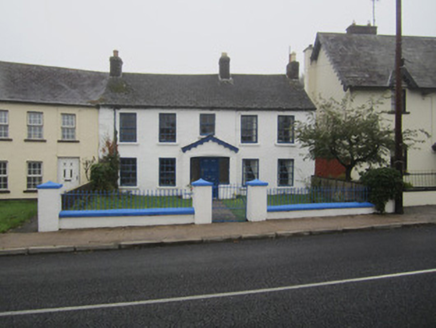Survey Data
Reg No
41308005
Rating
Regional
Categories of Special Interest
Architectural
Original Use
House
In Use As
House
Date
1820 - 1840
Coordinates
282711, 320379
Date Recorded
02/10/2011
Date Updated
--/--/--
Description
Terraced five-bay two-storey house, built c.1830, with gabled porch to front and lean-to porch to rear. Pitched fibre-cement tiled roof with terracotta ridge tiles, three smooth rendered brick chimneystacks with moulded clay pots, sprocketed eaves, and smooth rendered cornice holding cast-iron round rainwater goods. Painted ruled-and-lined smooth rendered walls with rusticated smooth render block-and-start quoins and square-headed window openings which have shallow reveals and six-over-six pane timber sliding sash frames to front mostly with chamfered but some convex horns and painted stone sills. Single four-over-four pane timber sliding sash window above front porch, with six-over-three pane frame to first floor on rear elevation where all other windows have replacement timber frames. Original crown glass evident to some window panes especially to rear elevation. Shallow pitched roof to front porch has decorative pierced scalloped timber bargeboard and painted smooth rendered walls containing camber-arch doorway opening with moulded render architrave framing replacement eight-panel timber door and flanking sidelights with stone sills. Painted, smooth rendered wall with wrought-iron railings held by square piers with cut-stone caps enclose front garden between house and road. Detached two-storey corrugated steel-clad gabled, stone-built outhouse with single-storey lean-to on west gable end to south-west corner of rear garden.
Appraisal
Part of a terrace of seven small cottages built in this location in the early nineteenth century, this house retains historic features like its window opening arrangement and frames. This site has undergone very little modernisation in the twentieth century and with the same outbuilding visible on the first edition Ordnance Survey map still present, the property retains much of its historic character and contributes to the semi-urban streetscape in this area of Castleblayney.





