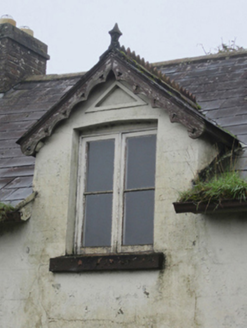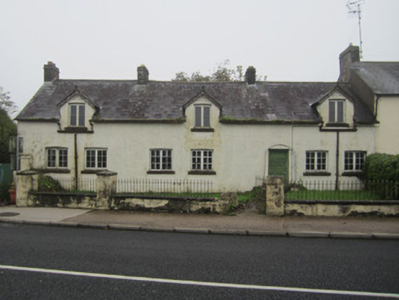Survey Data
Reg No
41308006
Rating
Regional
Categories of Special Interest
Architectural
Original Use
House
In Use As
House
Date
1820 - 1840
Coordinates
282712, 320357
Date Recorded
02/10/2011
Date Updated
--/--/--
Description
Terraced seven-bay single-storey rubble stone house with dormer attic, built c.1830, possibly originally three houses, having detached single-storey pitched roofed outhouse to south-west corner of rear yard and detached single-storey outhouse south of gable end creating entrance gateway for densely overgrown rear yard. Pitched slate roof with black clay ridge tiles, three evenly spaced brick chimneystacks having simple over-sailing courses, and replacement metal gutters on timber fasciaboard fixed to exposed overhanging rafter ends and having cast-iron downpipes. Gabled wall dormers with fibre-cement tiles, decorative terracotta ridge, black clay finials and pierced decorative timber bargeboards. Painted, ruled-and-lined smooth rendered walls with small triangular render moulding above dormer windows and camber-arch window openings with side-hung timber casements, two-pane to dormer level and six-pane to ground floor level, all with painted stone sills. One-over-one pane timber sliding sash window visible to south gable end. Square-headed entrance doorway with replacement sheeted timber door in simple moulded timber frame. Painted, smooth rendered ruled-and-lined brick boundary wall to front garden, with wrought-iron railings held by square piers with chamfered and stopped arrises and cut-stone capping. Square-plan gate piers with cut-stone capping incorporated into south-east corner of house and north-east corner of single-storey outbuilding with steel-sheeted gates to rear yard. Pitched outbuilding with slate roof and stone walls with wide double-leaf timber-sheeted door to gable end at road.
Appraisal
Part of a terrace of seven small cottages built in this location in the early nineteenth century and probably converted to larger dwellings at a later date, this house retains historic features like the wall dormers, casement windows and stone-capped garden wall. This suggests that the terrace was constructed by the nearby estate. The site continues the semi-urban character of buildings on the outskirts of Castleblayney ending at the nearby Presbyterian church.



