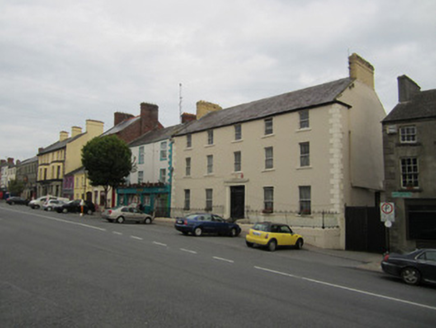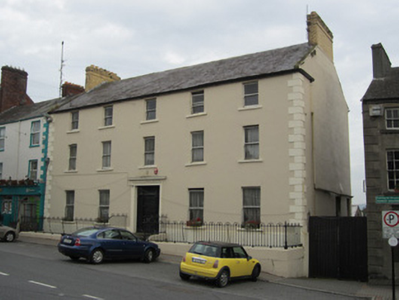Survey Data
Reg No
41308023
Rating
Regional
Categories of Special Interest
Architectural, Social
Original Use
House
Historical Use
Hotel
Date
1760 - 1800
Coordinates
282788, 319798
Date Recorded
07/11/2012
Date Updated
--/--/--
Description
Detached five-bay three-storey house with raised basement, built c.1780, in use as hotel since 1824, and having two-bay full-height addition to middle of rear, and single-bay single-storey addition to rear re-entrant corner. Pitched slate roof with render copings and yellow-brick gable-end chimneystacks. Smooth rendered walls with render plinth and render block-and-start quoins. Square-headed one-over-one pane timber sliding sash windows to front elevation and square-headed mainly boarded up windows to rear. Square-headed doorway to front elevation having moulded render surround, detached moulded cornice, and replacement glazed timber door, approached by flight of limestone steps and having decorative rose device above doorway now lacking original lamp fitting. Basement area to front protected by painted stone plinth supporting decorative cast-iron railing with banded newel posts. Gateway to east gives access to yard to rear.
Appraisal
This hotel building makes a fine visual statement at the east end of Main Street, next to the Market Square. Its imposing presence belies its simple detailing. The relative plainness of the facade is partly relieved by the contrast made by the railings and by the yellow brick chimneystacks. This hotel has been prominent in the social history of Castleblayney for almost two hundred years.



