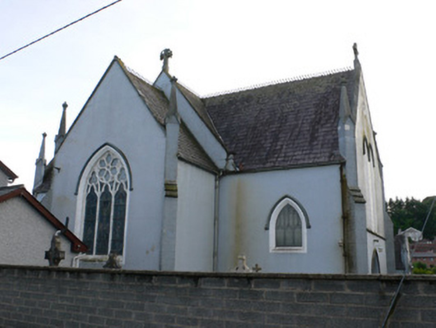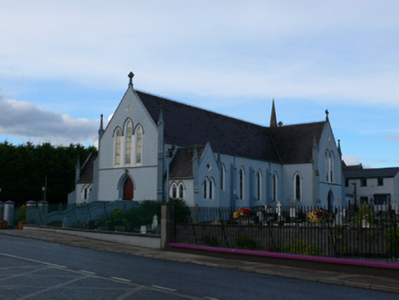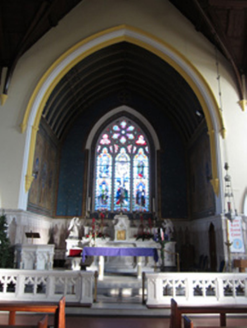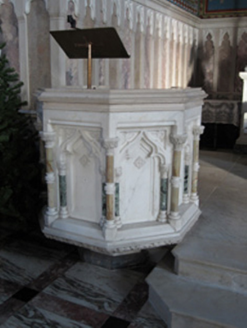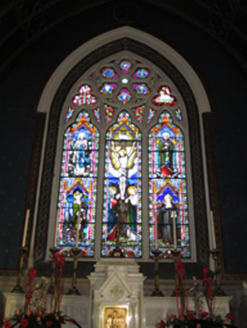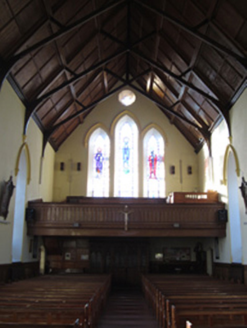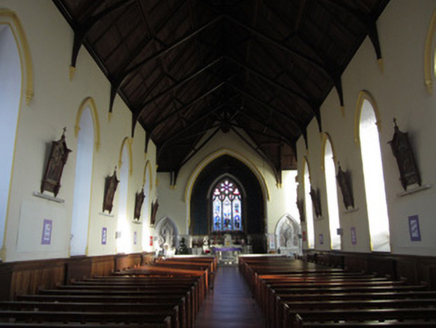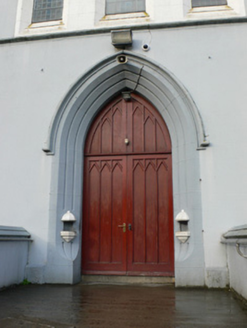Survey Data
Reg No
41308068
Rating
Regional
Categories of Special Interest
Architectural, Artistic, Social
Original Use
Church/chapel
In Use As
Church/chapel
Date
1800 - 1930
Coordinates
282890, 319380
Date Recorded
14/11/2012
Date Updated
--/--/--
Description
Freestanding cruciform-plan Early English Gothic-style Roman Catholic church, partly building of 1805-14, rebuilt 1851-6, having six-bay nave (three bays are extension of 1929), gable-fronted transepts, gable-fronted apse to east, gable-fronted chapels to north and south elevations of nave, and single-storey flat-roofed addition to south-east. Pitched slate roof having cast-iron ridge cresting, cast-iron rainwater goods, and with painted stone copings and pinnacles to all gables. Painted ruled-and-lined rendered walls with painted stone plinth and buttresses, copings and pinnacles. Finely carved stone crosses to gable apexes. Pointed arch window openings to nave and double-light to transepts and chapels, with painted render hood-mouldings, painted render reveals, stone sills and stained-glass windows. Stained-glass quatrefoil windows to all gables. Pointed arch triple-light window openings to entrance front, having painted render hood-mouldings, reveals and stone sills with stained-glass windows. Apse has triple-light traceried stained-glass window. Pointed arch window opening to addition having recent timber window. Doorways to entrance front and to transepts comprise pointed arch openings with tooled stone doorcases having painted render hood-mouldings and timber panelled double-leaf doors. Flight of stone steps to entrance front has painted rendered walls to each side. Interior has painted smooth rendered walls with timber panelling to lower parts. Marble altar, altar rails, pulpit, and apse having marble up to dado level. Clustered colonettes over corbels to chancel arch with similar archivolt. Open scissors timber truss roof to nave with hanging posts on decorative corbels, with tongued-and-grooved boarding above. Balcony to entrance end of nave, with timber panelling. Carved timber seats, confessionals and Stations of the cross. Square-plan painted rendered piers to street, with metal gates, and metal railings atop painted plinth wall.
Appraisal
Saint Mary's Church has a relatively restrained external appearance, lacking a tower and being mainly rendered rather than of exposed stone. Its squat from is relieved by the various transept, chapel and other projections, with diagonal buttresses to all corners. The variety of single, double and triple-light windows emphasise the internal spaces. Use of pointed arches and hood-mouldings places the building within the Gothic Revival style of architecture. Stained glass and copious use of marble embellishes the interior.
