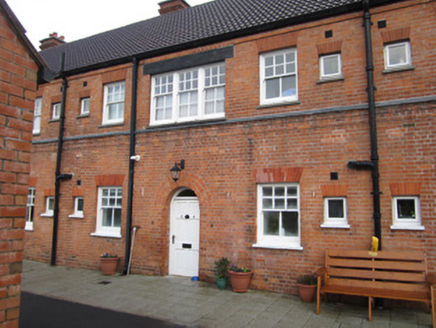Survey Data
Reg No
41308071
Rating
Regional
Categories of Special Interest
Architectural, Artistic, Social
Previous Name
Blayney Almshouses
Original Use
Almshouse
In Use As
Apartment/flat (purpose-built)
Date
1875 - 1880
Coordinates
282803, 319263
Date Recorded
29/09/2011
Date Updated
--/--/--
Description
Mid-terrace three-bay two-storey former almshouse, dated 1879, having blank middle bay to first floor front. End bays to rear flanked by small square window openings. Pitched tiled roof with concrete ridge, with sprocketed overhanging eaves to front elevation. Shared chimneystacks to party walls, with over-sailing brick courses. Cast-iron ogee-profile rainwater goods held on brick platband to rear elevation, and on timber fasciaboard to front, with square-profile downpipes. English-bond brick walls with moulded brick plinth, stepped brick pilasters framing window openings and supporting timber eaves soffits to front elevation. Projecting moulded brick sill course to first floor level, and similar moulded brick string course along ground floor window heads creates six-panel grid arrangement to front façade. Recessed square terracotta plaque to blank middle first floor bay, having moulded brick frame and bearing '18/B/79' in relief surrounded by rose, tree branch and crown motifs. Less decorative brickwork to rear with one moulded string course at first floor level. Square-headed rubbed brick surrounds to window openings, with brick aprons beneath moulded red sandstone sills to ground floor of front elevation, with double nine-over-four pane moulded timber sliding sash windows with chamfered horns and having stained glass to upper sashes. Square-headed windows to rear elevation have plain brick surrounds, and has heavy timber lintel to triple first floor window. All sills to rear elevation are of concrete, and frames are timber sliding sash six-over-two pane with chamfered horns to end bays, six-over-four pane to triple window, and side-hung single-pane timber casement windows to small openings. Round-headed doorways to front and rear elevations. Front doorway has moulded brick surround, stepped brick reveals, terracotta rosette-decorated keystone over fanlight, six-panel replacement timber door, and limestone steps. Replacement timber door to rear has segmental fanlight and chamfered brick reveals. Part of Blayney Terrace almshouse group, along with almoner's lodge and Cadwallader Monument, and set in spacious terraced lawned site enclosed by rubble stone wall with dressed sandstone copings and quoins.
Appraisal
This house forms part of an eye-catching terrace of five former almshouses prominently sited in lawned gardens at the main southern approach to Castleblayney. Strong attention to detail is evident throughout, with high-quality brickwork, brick details, decorative terracotta work. The design included double-light windows to the front which have been carefully framed within decorative brick pilasters. The placement of the chimneystacks, halfway down the front roof slope, is unusual.



