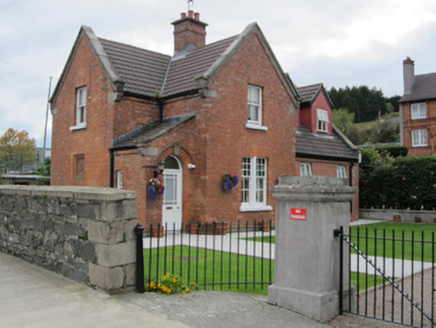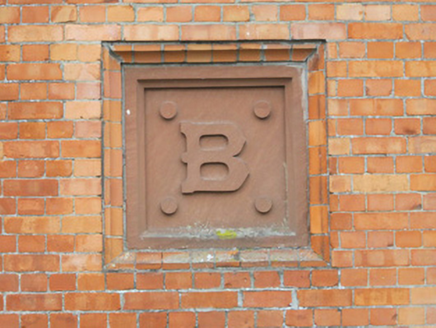Survey Data
Reg No
41308075
Rating
Regional
Categories of Special Interest
Architectural, Artistic, Social
Previous Name
Blayney Almshouses
Original Use
Almshouse
In Use As
Apartment/flat (purpose-built)
Date
1875 - 1880
Coordinates
282849, 319267
Date Recorded
29/09/2011
Date Updated
--/--/--
Description
Detached two-bay single-storey former almoner's house, built 1879, having projecting gables to north (entrance) elevation and east and slightly projecting gable to south, and with recessed lean-to porch to north-east angle. Recent two-bay single-storey addition to west, having dormer windows to each long elevation. Pitched tiled roof with concrete ridge tiles and cut-stone copings with kneelers. Central square-plan red brick chimneystack with plain over-sailing courses, and cast-iron ogee-profile rainwater goods on brick platband, with square-profile downpipes. English-bond red brick walls with chamfered stone plinth. Smooth cement render to south (rear) elevation. Recessed square red sandstone panel with moulded brick frame to ground floor level of east gable having terracotta inset bearing letter 'B' (for Blayney). Square-headed window openings with stone sills and two-over-two pane timber sliding sash frames with chamfered horns, except for double nine-over-four pane window to ground floor of front elevation and margined window to east elevation of porch. Entrance comprises margin glazed panelled timber door with plain fanlight set into round-headed opening having moulded brick reveals and hood-moulding with limestone keystone. Uncoursed rubble limestone boundary wall to road with chamfered sandstone coping, and with double-leaf vehicular gate to north having cast-iron cylindrical outer piers and square-plan cut limestone inner piers with plinths and moulded caps, and metal gate. Gateway and walls enclose sloping lawned gardens having row of five number three-bay two-storey almshouses to west.
Appraisal
This attractive lodge for the almoner or administrator of the almshouses nearby forms part of a very fine grouping with the row of almshouses, gardens and memorial. It was constructed of high quality materials with careful attention to detail, in harmony with the almshouses, the plaque with 'B' for Blayney relating the house and group to the Blayney family, the local landowner.





