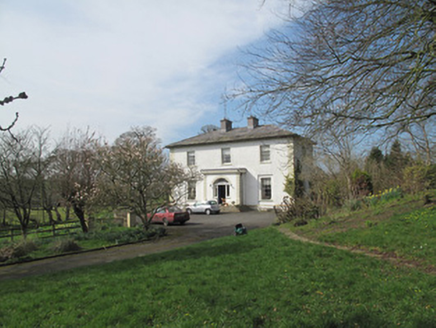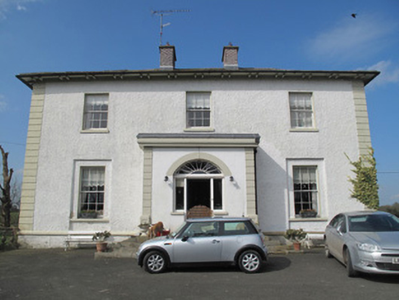Survey Data
Reg No
41309003
Rating
Regional
Categories of Special Interest
Architectural, Social
Original Use
Rectory/glebe/vicarage/curate's house
In Use As
House
Date
1820 - 1825
Coordinates
293157, 307116
Date Recorded
03/04/2013
Date Updated
--/--/--
Description
Detached L-plan three-bay two-storey over basement former glebe house, built 1821, having shallow flat-roofed porch to front (south-east) elevation. Hipped slate roof with red brick chimneystacks, terracotta ridge tiles, mixed cast-iron and replacement rainwater goods and timber corbelled eaves. Roughcast rendered walls having channelled tooled stone quoins and plinth course, and render eaves course. Smooth render to porch with channelled quoins. Square-headed window openings having painted masonry sills and six-over-six pane timber sliding sash windows. Ground floor windows to front, north-east, and north-west elevations set within recessed panels. Paired two-over-two pane timber sliding sash windows to north-east elevation of rear wing, with wrought-iron bars. Some replacement uPVC windows to rear (north-west) elevation. Square-headed window openings to south-west elevation at basement level, having six-over-six pane timber sliding sash windows, and wrought-iron bars. Central window blocked. Segmental-headed door opening to porch with timber panelled door flanked by timber mullions and sidelights supporting moulded cornice and cobweb fanlight, opening on to limestone flag platform and four splayed steps. Square-headed opening at basement level to rear having timber panelled door. Site entrance having double-leaf wrought-iron gates flanked by square-profile roughcast rendered piers with roughcast rendered quadrant walls, terminating in square-profile piers, to south-east of house.
Appraisal
This house forms part of a group with the adjacent former Church of Ireland church, which adds contextual interest to this site. It was erected by means of a loan of £675 from the Board of First Fruits. The subtle symmetry of the house is articulated by its hipped roof and fenestration pattern, as well as the later addition of the central porch to the front. Timber sash windows are retained throughout, adding to the architectural value of the building, and the façade is enlivened by painted stone quoins and plinth course. It is pleasantly sited.



