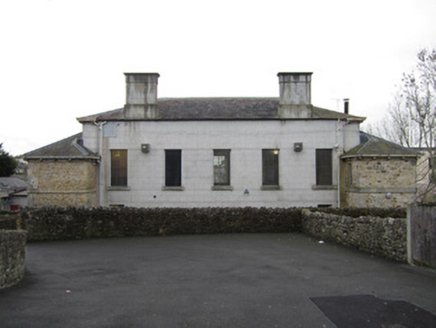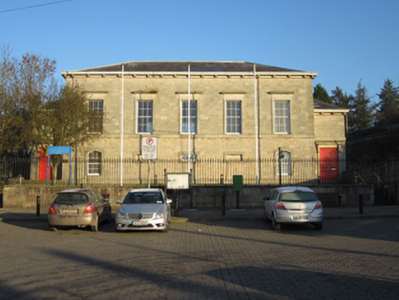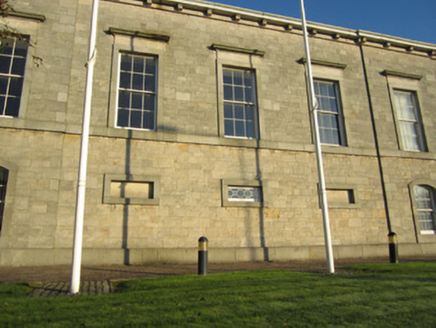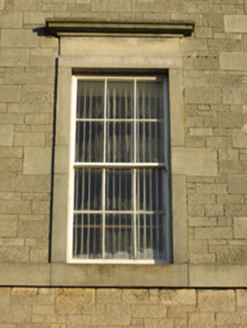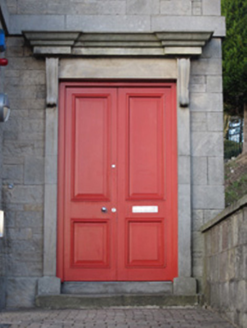Survey Data
Reg No
41310005
Rating
Regional
Categories of Special Interest
Architectural, Social, Technical
Original Use
Court house
In Use As
Court house
Date
1835 - 1840
Coordinates
284051, 303983
Date Recorded
06/11/2011
Date Updated
--/--/--
Description
Detached five-bay two-storey courthouse, built 1837, with slightly advanced end bays, with single-storey entrance bays to each end that are recessed to front and projecting to rear. Hipped slate roof, with rolled read ridges, cut-stone eaves course atop block corbels, and built-in cast-iron box guttering. Rendered chimneystacks to rear elevation. Exposed random squared and coursed sandstone with cut-stone dressings including flush quoins, plinth and plat bands. Raised stone surrounds to window openings of front elevation. Segmental-headed window openings to ground floor end bays of front elevation, square-headed elsewhere, with moulded cornices to first floor front, having six-over-six pane timber sliding sash windows. Square-headed doorways with console brackets and entablatures, and panelled double-leaf timber doors. Building closes vista at north end of Main Street, and is set with garden to front behind ashlar sandstone wall with cast-iron railings and double-leaf pedestrian gate.
Appraisal
This carefully sited courthouse follows a standard courthouse design attributed to William Caldbeck. It has a typically well designed Classical style employing good stonework detailing and early use of cast-iron for building components. Its location, closing the vista, at the north end of Main Street, makes it one of the more prominent buildings in Carrickmacross.
