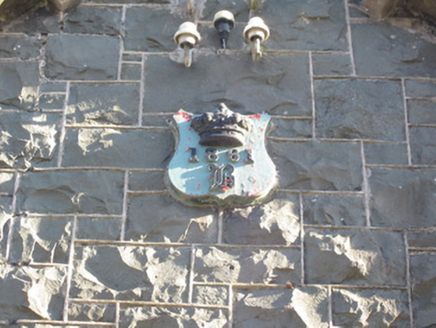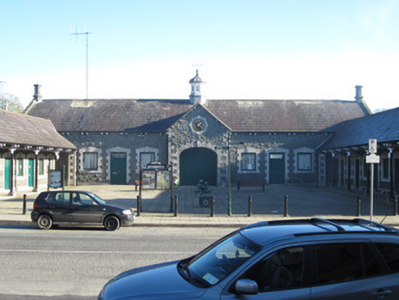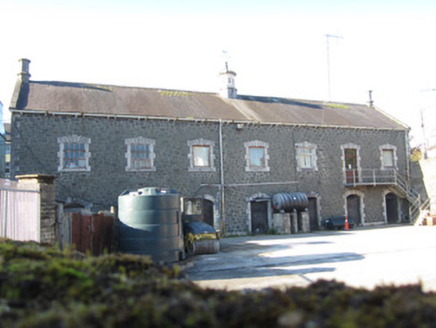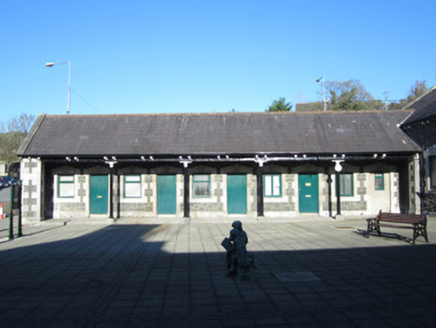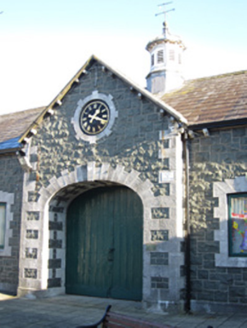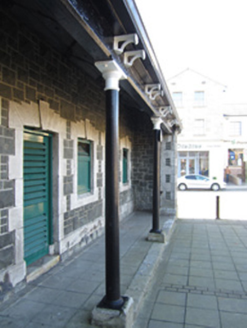Survey Data
Reg No
41310009
Rating
Regional
Categories of Special Interest
Architectural, Social
Previous Name
Carrickmacross Market House
Original Use
Market house
In Use As
Building misc
Date
1860 - 1865
Coordinates
284091, 303907
Date Recorded
06/11/2011
Date Updated
--/--/--
Description
Detached U-plan single-storey former market house, built 1861. Central section having basement and presenting seven bays to front and gable-fronted projecting vehicular entrance bay, seven-bay two-storey rear elevation and two-bay gable ends. Nine-bay flanking blocks are lower and have shallow loggias to front, and five-bay rear elevations. Now in use as Town Council offices, library and toilets. Pitched slate roofs, having tooled stone octagonal chimneystacks to ends of main block, octagonal cupola with wind vane to middle of same block, corbelled eaves, cut-stone copings, and asbestos box gutters. Exposed squared limestone walls having smooth limestone quoins and plinth. Loggias have cast-iron Tuscan columns and cast-iron brackets to gutters, with road gables having coronet '1861' and 'B' over doorways. Square-headed window and door openings to front elevations and camber-headed windows and segmental-headed doorways to rear elevations, windows having tooled stone sills and dressings with combination of recent steel-frame, uPVC and timber windows, and doors being battened timber, some with grilled overlights. Roundel to main entrance having tooled stone dressings and clock. Elliptical arch to main entrance, with tooled stone dressings and timber double-leaf door. Basement is barrel-vaulted and has iron roof trusses. Paved forecourt to building, and yard to rear enclosed by rubble limestone walls.
Appraisal
This attractive and well constructed former market building is a noteworthy feature in the centre of Carrickmacross and is of considerable historical importance to the town. In 1861, the old market house in Carrickmacross was demolished and was replaced by Lord Blayney. The roof construction forms an interesting example of the early use of iron roof trusses, and the well executed and finely wrought limestone façades and dressings are representative of good craftsmanship. The survival of original features and fabric enhances the structure, making it a fine contributor to the architectural heritage of Carrickmacross.
