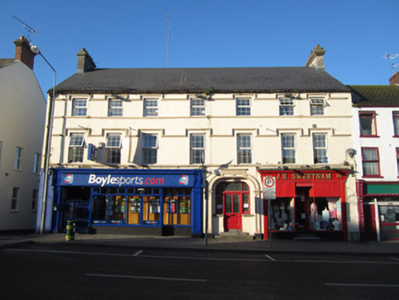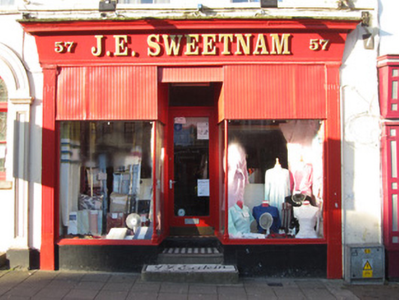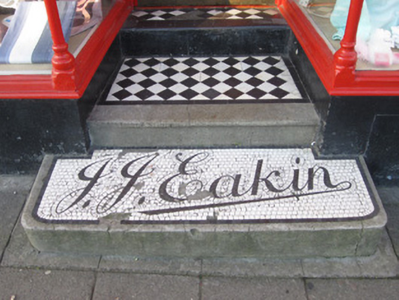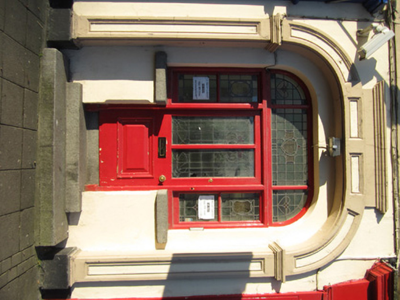Survey Data
Reg No
41310021
Rating
Regional
Categories of Special Interest
Architectural
Previous Name
J.J. Eakin
Original Use
House
In Use As
Shop/retail outlet
Date
1760 - 1800
Coordinates
284069, 303761
Date Recorded
06/11/2011
Date Updated
--/--/--
Description
Attached seven-bay three-storey building, built c.1780, formerly house(s), with timber shopfronts, that to south end being recent. Facade altered c.1900. Pitched slate roof with smooth rendered chimneystacks to gable ends having smooth rendered copings and terracotta pots to gable ends, smooth rendered eaves course and remnants of cast-iron rainwater goods. Smooth rendered walls, with continuous sill-level moulded string courses and hood-moulding courses to upper floors. Square-headed window openings to upper floors, with replacement uPVC windows. Elliptical-headed entrance, c.1900, comprising glazed panelled timber door, with stained-glass panels, stained-glass sidelights and overlights, flanked by panelled pilasters and archivolt, and approached by ashlar granite steps. Northern shopfront comprises pilasters with incised detailing, plain fascia with raised recent lettering, moulded cornice, recessed recent glazed timber door flanked by plate-glass display windows with colonettes and rendered stall risers, approached by three steps having mosaics and tiles, outermost bearing name 'J.J. Eakin'.
Appraisal
This is one of several large-scale eighteenth-century houses which are characteristic of the western (Shirley estate) side of the Main Street of Carrickmacross. It is well proportioned and has good regular fenestration. It has retained many interesting features, such as the decorative entrance, the moulded details, and a modest but well detailed timber shopfront.







