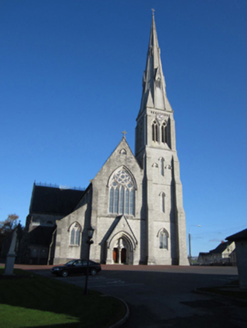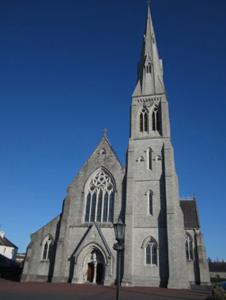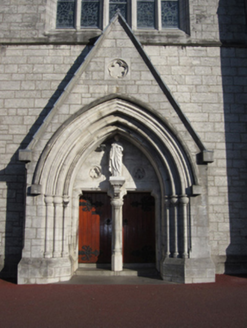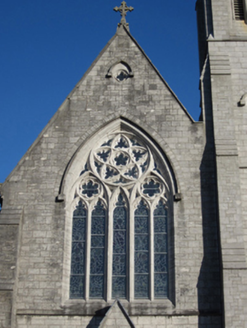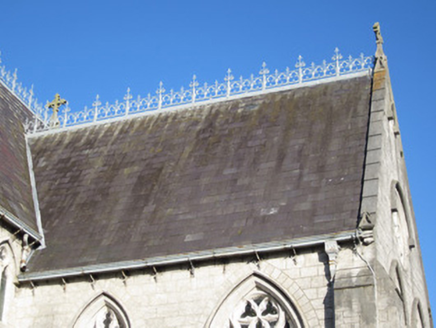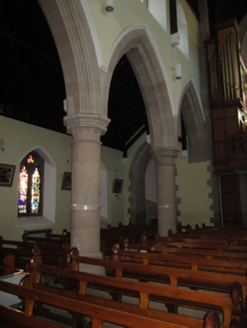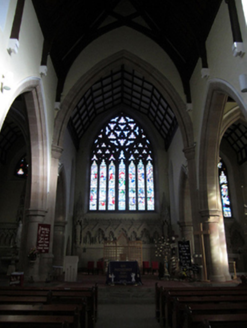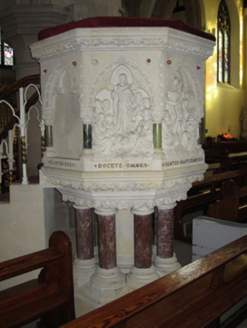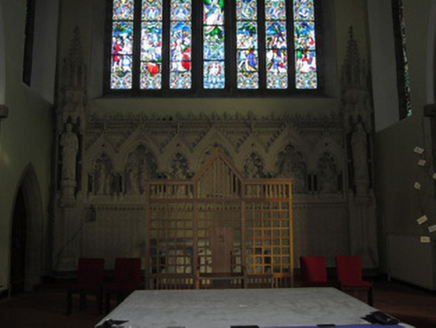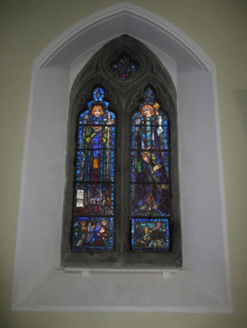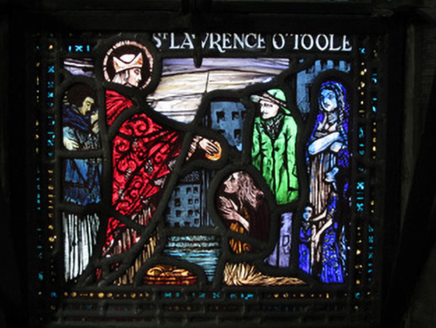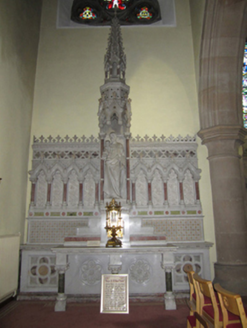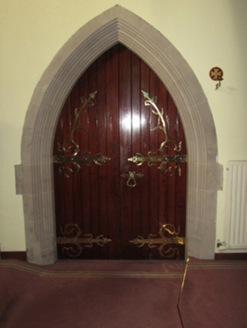Survey Data
Reg No
41310034
Rating
National
Categories of Special Interest
Architectural, Artistic, Social
Original Use
Church/chapel
In Use As
Church/chapel
Date
1860 - 1900
Coordinates
284354, 303793
Date Recorded
05/11/2011
Date Updated
--/--/--
Description
Freestanding gable-fronted cruciform-plan French Hard Gothic-style Catholic Church, mainly built 1861-6, and designed by J.J. McCarthy, and facing south, having nave, one-bay recessed chancel to north end, side aisles recessed from gable-front, two-bay transepts having projecting gable-fronted porches, projecting gabled entrance to gable-front, three-bay sacristy to north end of west elevation, two‐bay gable-fronted sacristy to north end of east elevation, and four-stage tower of 1895-8 with octagonal broached spire to front elevation. Pitched slate roof having cast‐iron decorative ridge cresting, limestone eaves, copings with cross finials to gables, corbelling to eaves, and cast-iron box-profile rainwater goods with decorative hopper heads. Squared dressed limestone walls, with stepped buttresses to corners of plan and between windows of nave, and spire of cut limestone, and with string course to gable-front and tower. Double-light window openings to nave and clerestory with chamfered surrounds, trefoil heads, quatrefoils above, hood-mouldings, sloping sills, dressed voussoirs, and stained glass. Double-light lancets with similar detailing to sides of chancel, and paired to transept gables. Triple-light lancets with cinquefoil heads with elaborate traceried multiple trefoils above to sides of transepts, with similar dressings to nave openings. Five-light lancet window to gable-front, with cinquefoil heads having sexfoil openings over, and elaborate rose window above again, all within pointed opening. Chancel gable window is seven-light lancet with cinquefoil heads and more elaborate tracery over. Tower has double-light cinquefoil-headed windows to bottom stage, middle stages have single lancets, third stage openings also flanked by quatrefoils with hood-mouldings, and top stage has paired openings with trefoil heads and timber louvres, cinquefoils above and colonettes between lights, clock faces also to top stage, all set in chamfered surrounds and having hood-mouldings. Tower has corbel course to base of spire, lucarnes with gabled hoods and double openings with colonettes, and simpler lucarnes higher up, spire being topped with cast-metal cross finial. Main entrance having triple Order arch surround with engaged colonettes, moulded archivolts, engaged column to middle of double shouldered-headed door openings with corbel above supporting carved stone statue, gable having stone slate or shingle effect roof, blind cinquefoil to tympanum, hood-moulding and recessed timber battened doors with ornate iron strap hinges. Pointed-arch door openings to east transept gable and to sacristy, with simpler detailing, double Order arch to transept and moulded surround and flight of steps to sacristy, with double-leaf battened timber doors with ornate strap hinges, and oculi to tympani. Interior has arcades of sandstone pointed arches to side aisles on round-plan piers with moulded octagonal capitals. Painted smooth rendered walls, carved timber pews, open scissors truss timber roof. Carved timber gallery to west transept and entrance end of nave, latter flanked by organs. Coloured glass to panelled partitions of lobbies. Elaborate carved marble reredos to chancel with crocketed arcade filled with statuary and terminated by statues with elaborate dropped hoods. Elaborate reredoses also to side aisles. Carved marble pulpit reached by flight of steps with trefoil detailing to railings. Elaborate sculpted marble baptismal font supported on short red marble columns. Marble furnishings 1887. Detailed and accomplished stained glass to windows, some by Harry Clarke 1928. Church set back from road in its own grounds and bounded by cast-iron railings set on tooled limestone plinth walls and decorative gabled limestone gate piers with metal cross finials and cast-iron gates.
Appraisal
Saint Joseph's Catholic Church, finished in 1866, was designed by J.J. McCarthy, one of the foremost architects of the second half of the nineteenth century in Ireland. A Gothic style building 150 feet long by 60 feet wide with a fine elegant spire, this building is a significant landmark in the town of Carrickmacross. C.J. McCarthy son of J.J. McCarthy completed the work on Saint Joseph's on the death of his father in 1882. This included the completion of the tower and spire which is a prominent feature of the skyline of the town and surrounding countryside. The carving to the myriad decorative elements of the building, a virtual catalogue of the skills and tricks of excellent stonemasons, represent accomplished work. The interior is splendidly enhanced by three fine carved marble reredoses, a pulpit and font, by a notable sandstone arcade, and elaborate galleries. The interior is also graced by ten beautiful stained-glass windows designed by renowned artist Harry Clarke in 1928.
