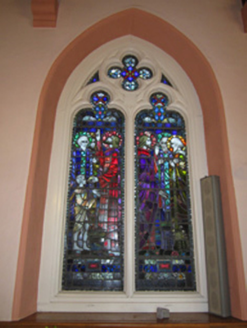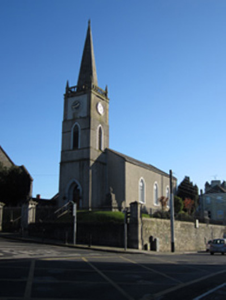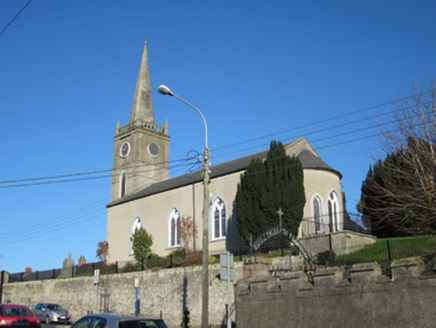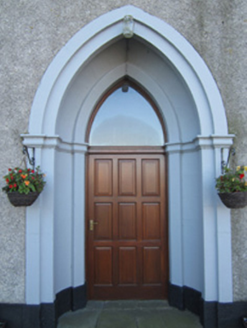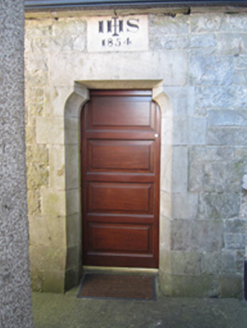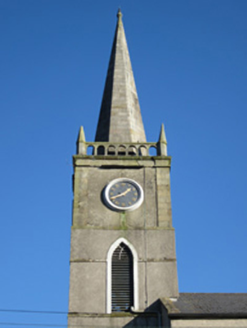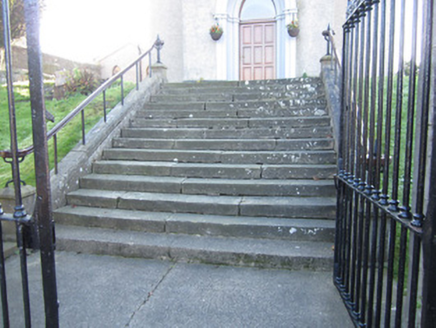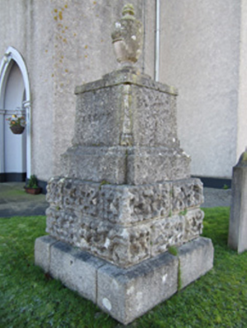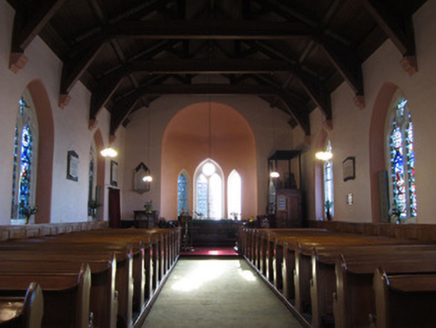Survey Data
Reg No
41310063
Rating
Regional
Categories of Special Interest
Architectural, Artistic, Social
Original Use
Church/chapel
In Use As
Church/chapel
Date
1765 - 1855
Coordinates
284145, 303536
Date Recorded
06/11/2011
Date Updated
--/--/--
Description
Freestanding Board of First Fruits Church of Ireland church, built c.1770, remodelled 1845 with internal south gallery, and again 1853–4 with vestry to designs by Joseph Welland. Consisting of three-bay nave, single-cell apsidal chancel, three-stage entrance tower to west gable, and vestry to north. Pitched slate roof having limestone copings, and cast-iron rainwater goods. Roughcast rendered walls and tower with stone string courses set on painted smooth rendered plinth. Tooled ashlar to octagonal spire. Pointed-arch window openings having timber tracery with quatrefoil heads and painted tooled stone surrounds and sills. Apse has pointed openings with double lancet to centre with oculus flanked by lancets. Vestry has pairs of lancet windows with tooled limestone surrounds, stone sills and iron-framed lattice glazing. Pointed arch door opening to front elevation of tower, having pseudo-Order arch painted stone surround with recessed timber panelled door with overlight. Series of stone steps leading to entrance having stone plinth walls and metal railings either side. Square-headed door opening to north elevation having limestone block-and-start surround and timber panelled door, with stone plaque 'IHS 1854' above. Interior comprising nave with semi-circular plan apse having painted smooth rendered walls, stained-glass windows, open truss timber ceiling and timber pews. Church set within graveyard on elevated site. Square-plan carved stone gate piers, stone plinth walls with cast-iron railings and gates to boundary.
Appraisal
Carrickmacross Church of Ireland church replaced the structure, now ruined, in Magheross. The building dominates the south end of the main street on an elevated site, although its form is generally modest. The apse is an interesting feature. The interior is simply adorned but enhanced by the stained glass and the wall plaques in marble and other materials. The surrounding graveyard displays a wealth of varied gravestones and monuments.
