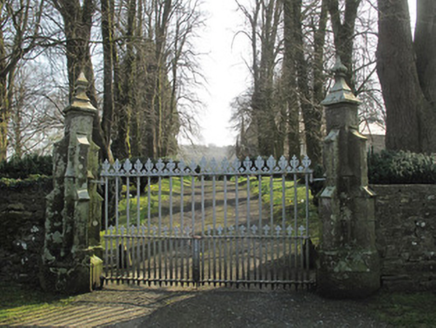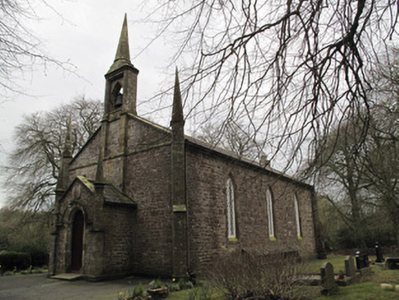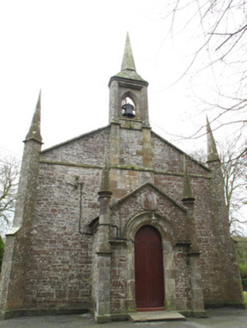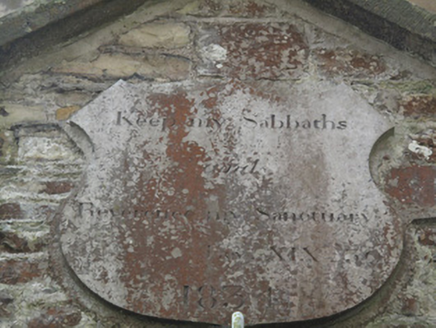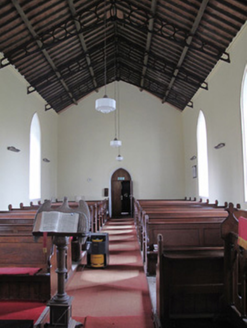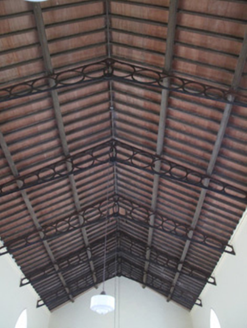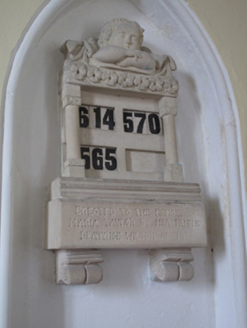Survey Data
Reg No
41400304
Rating
Regional
Categories of Special Interest
Architectural, Artistic, Social
Original Use
Church/chapel
In Use As
Church/chapel
Date
1830 - 1840
Coordinates
266139, 349022
Date Recorded
28/04/2012
Date Updated
--/--/--
Description
Freestanding gable-fronted Gothick-style stone Church of Ireland church, dated 1834. Comprising three-bay nave with diminished single-bay chancel, and with porch to west. Pitched slate roof with angled blue/black terracotta ridge tiles, half-round aluminium gutters on limestone eaves corbels. Coursed random sandstone rubble walls over dressed plinth, and with string course to gable eaves level. Angled buttresses to nave corners, with single offset stage broached pinnacle to west gable corners and unpinnacled offsetting to east gable. Twin dressed sandstone strip pilasters rising from string course with supporting chamfered openwork bellcote with bronze bell in pointed-arch opening, surmounted by broached spirelet, to gable-front. Gable-fronted porch with clasping buttresses to corners, surmounted by octagonal spirelet pinnacles, and with shield plaque to apex inscribed 'Keep my Sabbaths / and / Reverence my Sanctuary / Deu. XIX .30 / 1834'. Pointed-arch window openings, with painted timber Y‐tracery, diagonally clear glazed (elongated quatrefoil spandrel), to nave and having chamfered sandstone surrounds. Tripartite stained-glass window to chancel gable. Slightly pointed round-arch entrance opening to porch, with moulded chamfered stone surround and vertically sheeted stained and varnished timber double-leaf door with tympanum over, and with hood-moulding continued as string course. Square-headed diminished door to south elevation chancel undercroft, dressed sandstone jambs and lintel, vertically-sheeted painted timber door and with recent projecting ladder. Set in graveyard with late eighteenth and early nineteenth-century grave-markers. Approached by mature tree-lined avenue with coursed limestone and sandstone rubble boundary wall, saddle-back coping with projecting stile to east. Painted cast-iron double-leaf gate on ornate buttressed pinnacled gate piers. Remains of earlier church and earlier graveyard across road to south. Simple painted plastered walls to interior with some wall-mounted marble memorials and Late Victorian stained and varnished fixed timber pews to timber boarding flanking central aisle, and with Gothic openwork pulpit. Chancel window erected in memory of Thomas Anketell of Dungillick House (died 8th Jan 1868).
Appraisal
This is a fine late Board of First Fruits church, built in 1834 probably to designs by diocesan architect William Farrell of Dublin (d. 1851). Despite elegant entrance gates at a crossroads, the church is secluded and visible only at the end of a long access avenue. Particularly interesting features include its elegant and delicate Gothic Y-tracery windows with elongated quatrefoils within the spandrel, and the highly styled pinnacled embellishments only applied to the gable-front. Its plan and detailing are very similar to the contemporary Church of Ireland church in Cushendall, Co. Antrim, also likely designed by Farrell. Similar but not identical windows to the shared motif of Y-tracery with elongated quatrefoils can be seen at Saint Dympna's Church, Ballinode, and at Cahans Presbyterian church.
