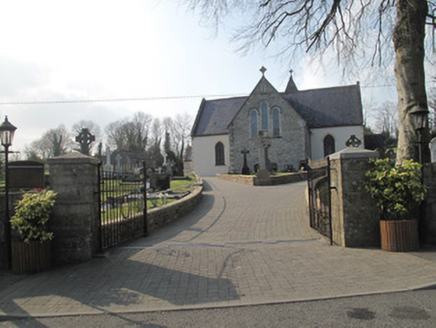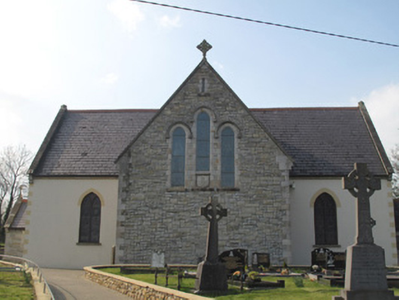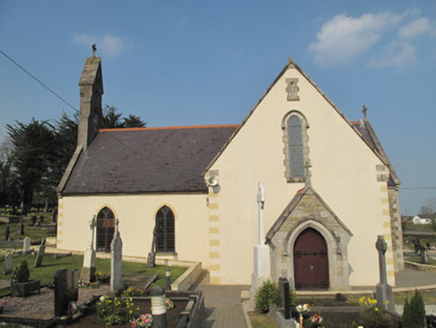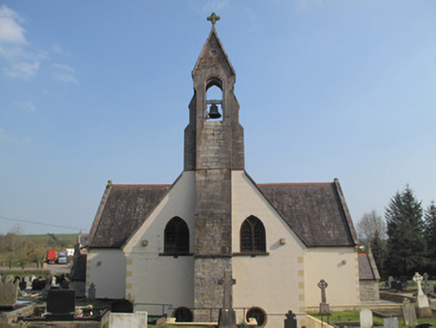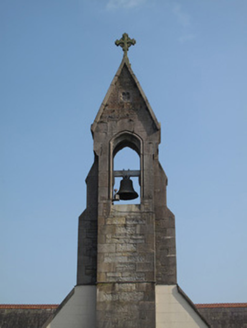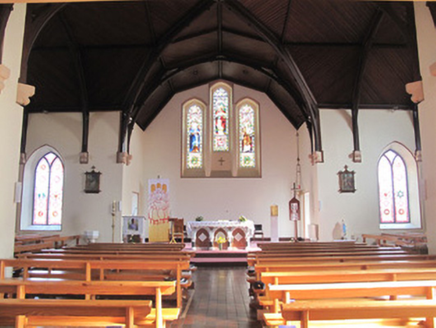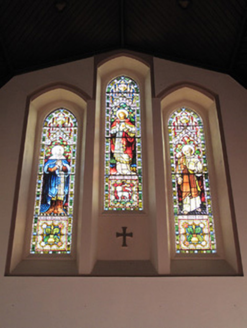Survey Data
Reg No
41400305
Rating
Regional
Categories of Special Interest
Architectural, Artistic, Social
Original Use
Church/chapel
In Use As
Church/chapel
Date
1830 - 1890
Coordinates
263222, 345926
Date Recorded
28/03/2012
Date Updated
--/--/--
Description
Freestanding Catholic church with Gothic-Revival detailing, built 1823 and enlarged 1885-8 to designs by William Hague Jr. Cruciform plan comprising crossing of two-bay nave to south, single-bay transepts to east and west, single-bay chancel to north (ridge and eaves all at same level); porches to transept gables, and modern porch to re-entrant angle of nave and east transept. Pitched slate roof, perforated red-clay ridge tiles, moulded cast-iron gutters on chamfered sandstone eaves, moulded corbels supporting sandstone verges, gablet apex blocks, Celtic Cross finial to chancel apex, cross finials to porch apexes. Lined-and-ruled rendered walls, painted quoins to transepts and nave; rock-faced squared-and-snecked sandstone walls with dressed quoins to chancel and porches. Shield-shaped date-stone to Chancel gable inscribed '1886'. Cut limestone gabled bell-cote to chancel gable with side offsetting and pointed-arch edge-roll moulded aperture with bronze bell embossed 1874, supported by splayed buttress with eaves-level string course. Modern porch is timber sheeted with lean-to slate roof. Pointed-arch window openings with timber Y-tracery stained-glass windows to transepts and nave; three stained-glass lancets (centre stepped over date-stone apron) with block label-ended hood-mouldings to chancel gable, single lancets to transept gables. Square-headed loops with splayed sandstone surrounds to each gable apex (except nave), leaded church glass casements to porch cheeks. Oculus stained-glass windows to sill level of nave gable. Pointed-arch door openings with stained vertically sheeted double-leaf doors to porch gables, splayed sandstone surrounds, and label-ended hood-mouldings. Square-headed door opening with stained vertically sheeted door with splayed sandstone surrounds to chancel east elevation. Interior almost completely refurbished c.1980. Original canted stained and varnished timber diagonally sheeted panelled ceiling supported on moulded stone corbel-supported timber beams, dry-walled and with recent brick-tiled floors. Freestanding varnished pine benches flanking central aisles. Replacement gallery accessed by stair with stained railing, chevron-sheeted panelling to rear partitioned offices lit by stained-glass oculi. Two-step carpeted dais projecting into crossing with reused polychrome marble altar and lectern. Leaded glass throughout to Y-tracery windows with painted roundels and stained margins. Porches have gridded stained church glass. Set back from road to north by recent rubble-faced plinth walls and two brick-paved paths leading to porch entrances. Situated in graveyard on sloping site rising to south. Celtic High Cross memorials to clergy to north of chancel (one with bas-relief depiction of instruments of Passion on rear base). Recent graves to south, and mature specimen trees on heights to south.
Appraisal
This symmetrical free-standing Catholic church was designed with Gothic Revival detailing typical of its period. The fine masonry walling to the chancel and porch represents indicates William Hague's additions in the 1880s. Hague was then engaged with a number of projects in the region, including Saint Macartan's Cathedral, Monaghan. Internally the building retains some elements of the original design, notably the canted stained and varnished timber ceiling, and some historic stained glass. The building presents a pleasant feature in the district. The contrasting exposed stone and rendered walling, with well-crafted features, provides visual interest.
