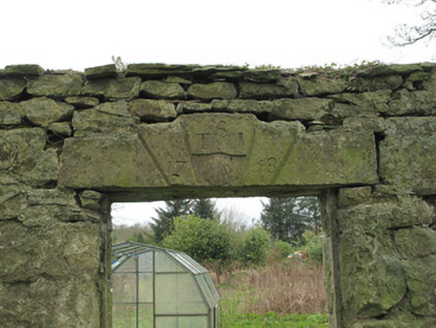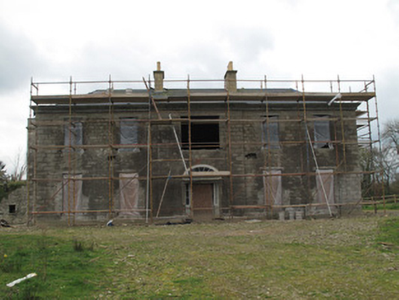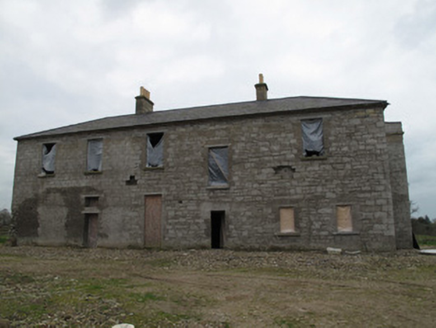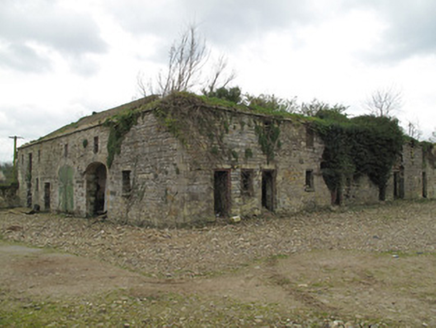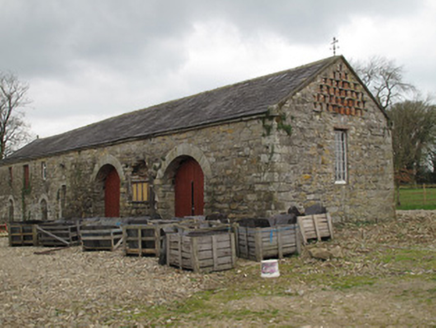Survey Data
Reg No
41400307
Rating
Regional
Categories of Special Interest
Architectural
Original Use
House
Date
1755 - 1765
Coordinates
266495, 346327
Date Recorded
02/04/2012
Date Updated
--/--/--
Description
Detached five-bay two-storey house, built c.1760, having shallow central breakfront to front (east) elevation, full-height extension to south, and formerly with return to rear (west) now demolished. Currently under renovation. M-profile hipped slate roof with Portland stone chimneystacks and clay chimneypots, cast-iron rainwater goods and moulded limestone coping to eaves to front elevation (partly replacement). Exposed coursed squared limestone walls, having squared block-and-start quoins, rendered originally. Square-headed door and window openings with red brick surrounds and tooled limestone sills to windows. Gauged brick round-headed door opening to front having spoked fanlight with timber surround on moulded limestone cornice lintel, over square-headed door opening flanked by tripartite sidelights. L-plan outbuilding to south-west, with pitched roof, coursed rubble stone walls, square-headed openings having timber louvered vents to first floor, and with timber fittings to door and window openings to ground floor. Outbuilding to rear of house with pitched slate roof, clay ridge tiles, limestone coping, curved finial to west and weather vane to east. Coursed rubble limestone walls, battered to base to east, red brick dovecote to east gable. Remains of walled garden to south-east of house having square-headed opening with worked limestone lintel and inscription 'T.J.S / 1758'. Gateway to south comprising double-leaf wrought-iron gate flanked by round-profile rubble limestone piers and walls.
Appraisal
Currently undergoing renovation, this house retains much of its early form, with breakfront and classical proportions highlighting its historic character and former grandeur. The simple elegance of the façade is articulated in the shallow breakfront with its round-arch door and fanlight, which brings an element of symmetry to the building. The surrounding farm buildings and walled garden, particularly the date inscription to the lintel, add contextual interest to the site.
