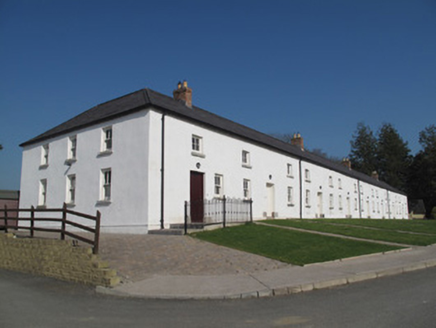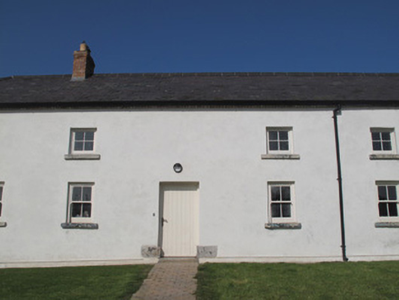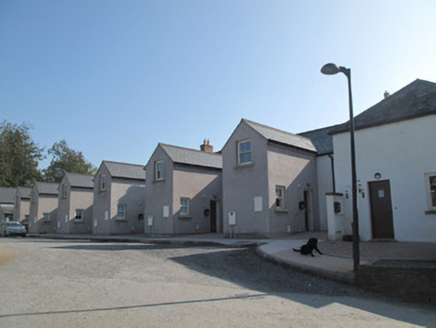Survey Data
Reg No
41400412
Rating
Regional
Categories of Special Interest
Architectural, Social
Original Use
Worker's house
In Use As
House
Date
1845 - 1855
Coordinates
270391, 346684
Date Recorded
28/03/2012
Date Updated
--/--/--
Description
Terraced three-bay two-storey house, built c.1850, having recent central full-height gabled extension to rear (north-west), and with blank bay to first floor front. Part of terrace of eight. Pitched slate roof with shared red brick chimneystack and clay chimneypots and replacement steel rainwater goods. Rendered walls with brick eaves course. Square-headed window openings with render reveals, painted masonry sills, and replacement two-over-two pane timber sliding sash windows. Timber casement windows to first floor to front and to rear of main block. Square-headed door opening to front having timber battened door and tooled stone step, base flanked by inset tooled limestone blocks. Square-headed door opening to south-west elevation of rear extension with timber battened door.
Appraisal
This modest house retains much of its original form and character, and has been enhanced by recent sensitive restoration work. Forming part of a terrace known as 'The White Row', it housed workers at the adjacent textile mill in the nineteenth century and later, the boot factory which replaced it in the following century. The façade is subtly enlivened by the symmetrical fenestration adding a sense of classical proportions to the house. Mullan is representative of the mill villages which were constructed in Ulster throughout the eighteenth and nineteenth centuries, providing both housing and public buildings adjacent to the workplace as a means of attracting skilled workers and as an added means of social control on the part of the mill owner. The terrace as a whole represents the formation of social class divisions in the period in which it was built. The scale and form of the terrace make an interesting contribution to the predominantly rural landscape.





