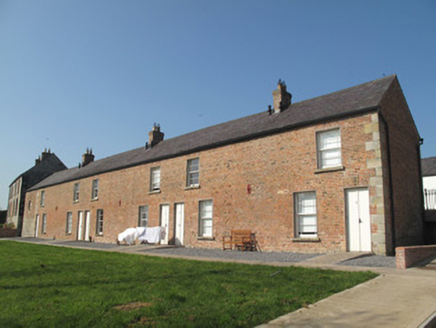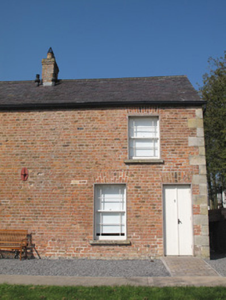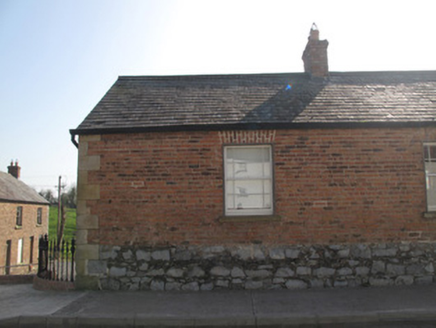Survey Data
Reg No
41400424
Rating
Regional
Categories of Special Interest
Architectural, Social
Original Use
Worker's house
Date
1875 - 1885
Coordinates
270438, 346705
Date Recorded
28/03/2012
Date Updated
--/--/--
Description
End-of-terrace split-level house, built c.1880, having two-storey front (south-east) elevation and single-storey rear elevation, having single-bay first floor and two-bay ground floor. Part of terrace of six. Pitched slate roof having clay ridge tiles and shared red brick chimneystack with clay chimneypots and replacement steel rainwater goods. Red brick walls laid in English garden wall bond having tooled sandstone block-and-start quoins and coursed rubble limestone to base of wall to rear. Gauged brick square-headed window openings with render reveals, tooled limestone sills, and side-margined two-over-two pane timber sliding sash windows. Gauged brick square-headed door opening to front having render reveal and double-leaf timber battened door.
Appraisal
Forming a component part of a terrace of workers cottages, this modest house retains much of its original form and character. It housed workers at the adjacent flax mill from the late nineteenth century, having been built at a later date to the neighbouring 'White Row', perhaps reflecting increased accommodation requirements for employees. The façade of this house, displaying a rich patina of age through the colours of the irregularly fired bricks, is enlivened by the margined timber sliding sash windows. Mullan is representative of the mill villages which were constructed in Ulster throughout the eighteenth and nineteenth centuries, providing both housing and public buildings adjacent to the workplace. The scale and form of the terrace make an interesting contribution to the predominantly rural landscape.





