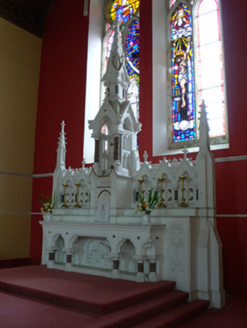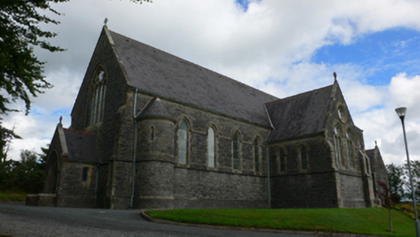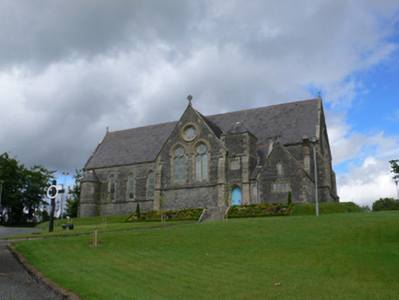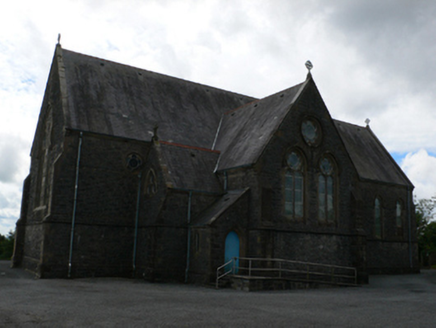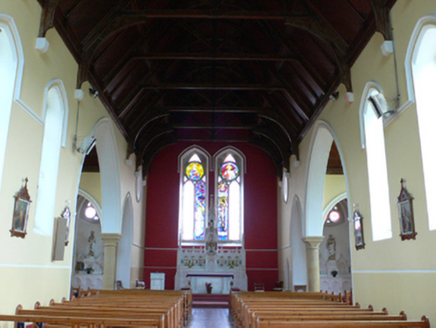Survey Data
Reg No
41400501
Rating
Regional
Categories of Special Interest
Architectural, Artistic, Social
Original Use
Church/chapel
In Use As
Church/chapel
Date
1875 - 1890
Coordinates
256654, 340115
Date Recorded
07/08/2013
Date Updated
--/--/--
Description
Freestanding gable-fronted Early English Gothic Revival-style stone Roman Catholic church, built 1876-87 to designs attributed to J. J. McCarthy of Dublin. Cruciform plan comprising five-bay nave, with west porch, half-round-plan stair projection to south elevation to west of crossing, two-bay transepts to north and south of crossing (with lowered eaves and ridges), two-bay chancel to east of crossing, diminished single-bay north and south chapels to internal chancel and transept angles, lean-to north porch to internal chapel and transept angle, multiple-bay sacristy to south of chancel with three-stage tower infilled between sacristy, chancel, and south transept. Pitched slate roofs throughout (conical to stair projection), roll-top red terracotta ridge tiles, sandstone verges with various decorative cross gable finials, moulded cast-iron gutters on moulded eaves corbels, ornate dressed chimneystack with string courses to sacristy ridge. Squared-and-snecked rock-faced limestone walling with dressed sandstone quoins, plinth, and moulded sill course. Pointed-arch stained-glass windows, block label-ended hood-mouldings with articulated voussoirs, moulded reveals throughout, nave and transept elevation have lancets, gables have geometric tracery, west gable has four-light window, transepts have double-lights with centred octofoils over, chancel has five-light window with central light and over blocked. Chapels lit by three-light rounded triangular window, chancel lit to sides by cinquefoils, sacristy and porches lit by depressed pointed and shouldered varied lancets. Pointed-arch entrance openings to tower, north and west porches, vertically sheeted painted timber double-leaf doors with hood-mouldings (no voussoirs over), splayed and rebated surround. Access via west porch, tower south porch, or north transept porch into nave. Porches have canted diagonally sheeted stained and varnished timber ceilings, tiled floors. Church has stained and varnished king-post truss exposed roof structure sprung from simple masonry corbels. Painted plaster walls over plinth with inset torus-moulded dado. Simple twentieth-century stained-glass windows with smooth reveals, moulded hood continued as string course. Transepts and side chapels opened with stop-ended moulded chamfered pointed arch arcade (with hoods) sprung by single sandstone column with scallop-variant capital (and shafts notched by former inset altar rail). High altars and those to side chapels. Set on compact elevated site with bitmac drive and car parking to south, modern mission cross and Marian Grotto (c.1950) to south, field boundary with mature shrubs and some trees to immediate west, rubble boundary walls with dressed saddle-back coping and octagonal piers to south continued by modern timber railings. Free-standing bronze bell supported on concrete piers to west of west porch, bell embossed 'SHERIDAN DUBLIN MAKERS 1866'.
Appraisal
This church was designed by the 'Irish Pugin', J.J. McCarthy, who was also responsible for the cathedral in Monaghan Town. Its rock-faced masonry gives it a robust appearance that is softened somewhat by string courses. Its various projections add interest to the elevations. The stairs tower is unusual, its half-round plan contrasting with the rectangular plans of the transepts and porches. The quality of masonry details is high. Its interior is notable for its marble reredos and side altars, and the well-wrought capitals to the columns. The presence of unfinished elements, such as the partially blocked east window and hastily finished interior details is unusual and interesting. The setting of the church, boldly on a hill top, is uncompromising and makes it dominate the local landscape.
