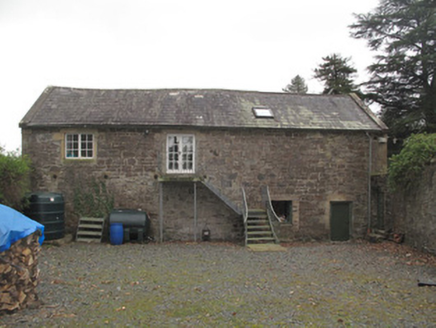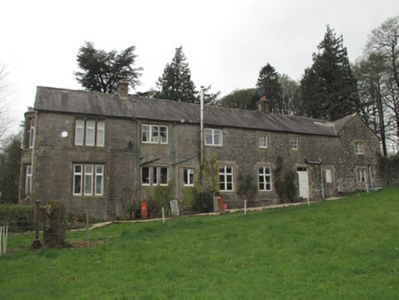Survey Data
Reg No
41400616
Rating
Regional
Categories of Special Interest
Architectural
Original Use
Outbuilding
In Use As
Apartment/flat (converted)
Date
1855 - 1865
Coordinates
262172, 338334
Date Recorded
30/03/2012
Date Updated
--/--/--
Description
Range of outbuildings adjoining rear (north-west) elevation of Mullaghmore House and surrounding central courtyard, built c.1860. Pitched slate roofs with cast-iron rainwater goods. Recent square rooflights and tooled limestone chimneystacks. Snecked roughly squared limestone walls. Square-headed window openings with tooled stone surrounds, some with block-and-start sandstone surrounds, and tooled sills having timber-framed windows. Some window openings having moulded limestone mullions. Square-headed opening to front with timber glazed door and window opening and canopy over. Square-headed door openings having tooled limestone surrounds and timber panelled door with side and overlights to north-east elevation, timber battened door to south-east elevation, half-glazed timber panelled door to front. Surrounding cobbled courtyard with yard to north-west, surrounded by coursed rubble limestone walls. Triple-centred carriage arch to wall to south-west of courtyard having cut limestone voussoirs on square-profile cut limestone piers, flanking double-leaf wrought-iron gate.
Appraisal
This range of outbuildings have been partly refurbished as an extension of the adjoining house. Despite alterations which have occurred, they retain much of their original form and character, with the cobbled courtyard and carriage arch adding context as well as architectural interest to the site.



