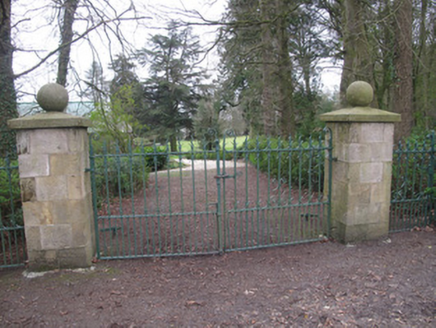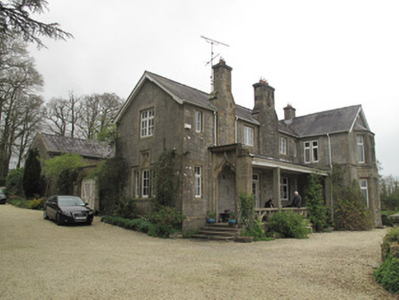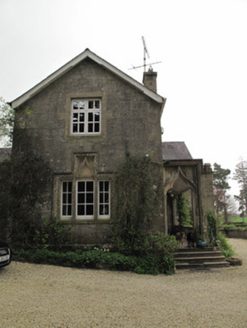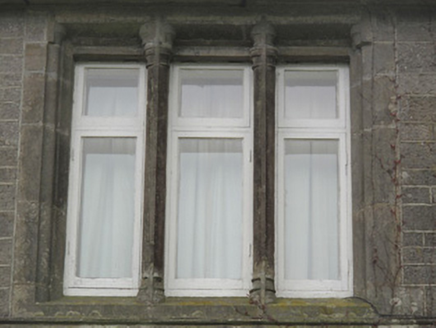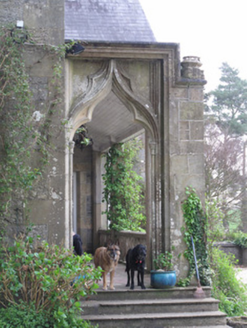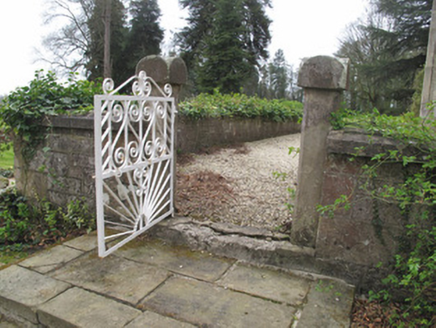Survey Data
Reg No
41400617
Rating
Regional
Categories of Special Interest
Architectural
Original Use
Steward's house
In Use As
House
Date
1855 - 1865
Coordinates
262176, 338297
Date Recorded
30/03/2012
Date Updated
--/--/--
Description
Four-bay two-storey house, built c.1860, having gable-fronted end bay with two-storey canted bay window and open-fronted porch to front (south-east) elevation. Adjoining outbuildings to rear (north-west) elevation. Pitched slate roof having two coursed rubble limestone shouldered projecting chimneystacks to front elevation and rectangular-plan limestone chimneystack to end-bay. Cast-iron rainwater goods and timber bargeboards. Coursed squared rubble limestone walls, tooled block-and-start masonry quoins and tooled limestone plinth course. Moulded limestone sill course at first floor level to front and north-east elevation of end bay. Square-headed window openings with tooled limestone sills and surrounds and timber-framed windows. Tooled limestone mullions and chamfered surrounds to windows to front and north-east elevation of end bay. Tripartite window opening to south-west elevation having tooled limestone surround, mullions, sill and ogee-headed moulding set in rectangular recess to centre opening. Square-headed door opening to front with moulded limestone surround, glazed timber door and stained-glass over-light. Door opens onto limestone step and encaustic tiled platform having four nosed render steps to ground. Carved limestone balustrade to open-sided porch with ogee openings having scalloped detail to edges, possibly reused from elsewhere. Single-pitch slate roof with decorative timber bargeboards supported on limestone columns to front. Square-headed tooled limestone doorway surround forming south-west elevation of porch having moulded ogee-headed opening and with label-moulding over having flattened urn mount to eaves at corner. Square-headed door opening to rear with limestone surround and half-glazed timber panelled door having overlight. Squared limestone wall to front of house, and single-leaf pedestrian cast-iron gate to east. Gateway to north-west of house comprising pair of square-plan tooled sandstone piers with render capping and ball finials, flanking double-leaf cast-iron gate, with pedestrian gates to either side.
Appraisal
Originally the accommodation for the agent of the landowner at Mullaghmore House, which has been demolished, this house was of considerable importance to the estate. Remarkable and substantial in its own right, it points to the possible quality of the original house with some features, including the ogee-headed openings to the porch, possibly formed form reused window surrounds from the demolished structure. The central opening to the porch certainly retains traces of an attached mullion central to the ogee head. Several features enliven the main house, in particular decorative stonework, most notably ogee-headed panels and moulded mullions to the windows. Contextualised by the adjoining outbuildings and a nearby gate lodge and gates, this attractive building makes a strong contribution to its landscape.
