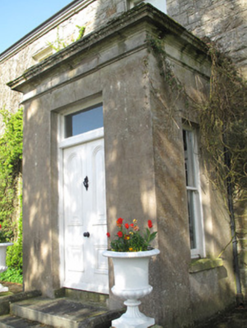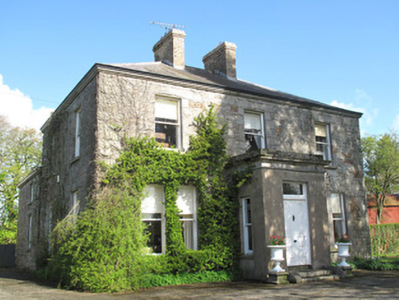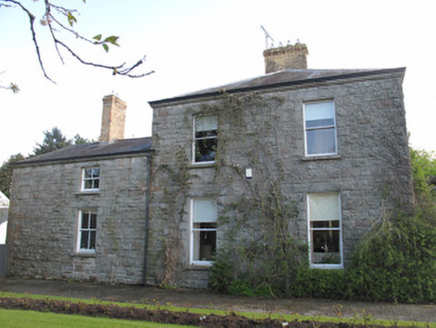Survey Data
Reg No
41400704
Rating
Regional
Categories of Special Interest
Architectural
Original Use
House
In Use As
House
Date
1840 - 1860
Coordinates
270751, 342257
Date Recorded
12/04/2012
Date Updated
--/--/--
Description
Detached three-bay two-storey house, built c.1850, having lower two-storey return to rear (north-west) elevation and single-storey porch to front elevation. Hipped slate roof with yellow brick chimneystacks, cast-iron rainwater goods and moulded limestone eaves course. Pitched slate roof to return having decorative timber bargeboards and finial. Coursed rubble limestone walls with tooled limestone block-and-start quoins, snecked rock-faced limestone to front and south-west elevations. Ruled-and-lined render having moulded render plat-band and cornice to porch. Square-headed window openings with rock-faced lintels, tooled limestone sills to front and south-west elevations, paired window openings to ground floor to front having tooled limestone surrounds and mullions. Gauged-brick window openings to rear and north-east elevations with red brick surrounds and tooled limestone sills. Timber sliding sash windows throughout, one-over-one pane to main building, two-over-two pane to rear return. Square-headed door opening to front of porch having timber panelled door with round-headed panels, over-light, opening onto two limestone steps having cast-iron boot-scraper, flanked by limestone plinth walls. One-over-one pane timber sash windows to side walls of porch. Square-headed door opening to rear with gauged-brick lintel and red brick surround, render reveals and timber battened door, opening on to limestone flagged step. Single-leaf wrought-iron gate to front of porch, flanked by octagonal tooled limestone piers, with limestone capping. Painted rubble stone wall surrounding area around house, with double-leaf cast-iron gate flanked by round-plan cast-iron pillars having ball finials, to south-west of house, pair of corrugated-iron gates to north-west.
Appraisal
The scale and fenestration layout of this building are characteristic of middle-sized houses of the second half of the nineteenth century in Ireland. In this case the façade is articulated and enlivened by snecked rock-faced stone-work and tooled limestone to mullions, sills, and eaves course, which provide a contrast to the coursed rubble stones to rear elevations. Timber sliding sash windows are retained throughout, adding visual interest and enhancing the architectural heritage value of the site. Built on the site of a former junction which is visible on the OS1 map, the road has now been rerouted to the front of the house, which replaced the building to the north-west (now in use as an outbuilding) as the principal dwelling place on this farm. The yard of well-maintained outbuildings is quite intact and an excellent example of a farmyard of the period.





