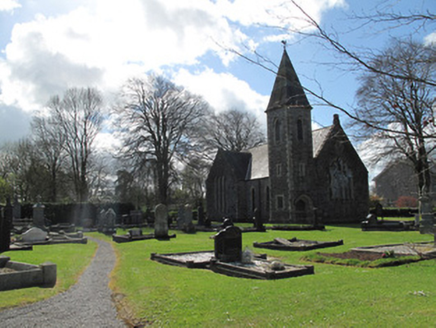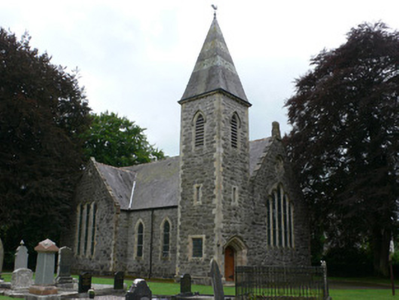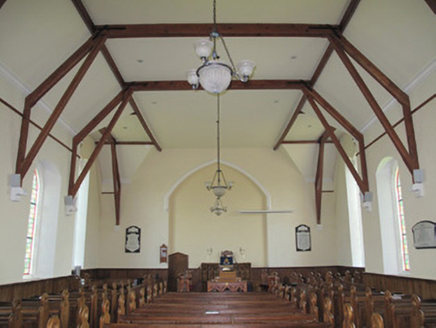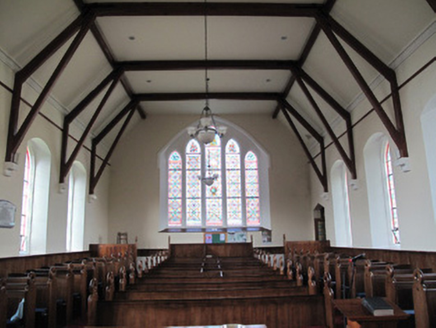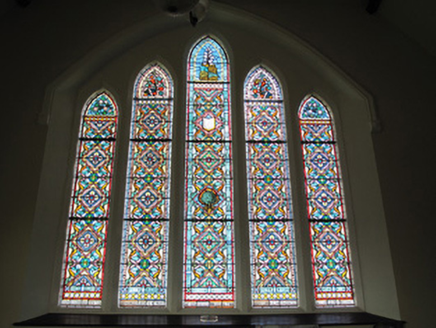Survey Data
Reg No
41400705
Rating
Regional
Categories of Special Interest
Architectural, Social
Original Use
Church/chapel
In Use As
Church/chapel
Date
1870 - 1875
Coordinates
270543, 342226
Date Recorded
12/04/2012
Date Updated
--/--/--
Description
Freestanding gable-fronted Early English Gothic Revival-style limestone Presbyterian church, built 1874 to designs by John Boyd of Belfast. T-plan comprises four-bay nave with slightly protruding wide transepts to north and south, and having three-stage tower to westernmost bay of north elevation. Attached to east gable is single-bay two-storey session house. Pitched slate roof, pyramidal roof to tower, roll-top terracotta ridge tiles, sandstone verge with offsetting, chamfered sandstone stack finial at west gable apex, moulded cast-iron gutters on sandstone corbelled brackets. Coursed rock-faced limestone, dressed sandstone flush quoins, splayed plinths, sandstone roundel date-stone embossed 'AD / 1874' with hood-moulding (foliage-carved label-ended throughout). Pointed lancet windows, splayed sandstone architraves, decorative iron ventilation grilles below windows, leaded church glass with stained margins lights to nave, three heightened openings to transept gables, five staggered openings to west gable, and with lead louvers to third stage of tower. Depressed pointed-arch entrance opening to front elevation of tower, with splayed double-rebated sandstone surround with hood-moulding, diagonally-boarded varnished timber double-leaf door, wrought-iron straps, and extended sandstone threshold. Attached modern lean-to single-storey toilet block to east of south transept. Access to interior of church via entrance to bell-tower. Smooth rendered ceiling with decorative moulded cornices to sides of nave. Varnished timber roof trusses supported on moulded corbels. Smooth rendered walls, with varnished timber panelling to dado rail. Pointed-arch recess to chancel having moulded render architrave on decorative corbels. Pointed-arch door opening with half-glazed timber panelled door having stained glass and with stained-glass over-light. Timber benches facing altar, raised pulpit with carved timber balustrade accessed by steps. Stained glass to lancet window openings to east gable, contained within common surround, having moulded render hood-moulding and shared timber sill. Recent tiles and carpets to floor.
Appraisal
Glennan has one of the more unusual Presbyterian churches in County Monaghan, its design and form being more typical of Church of Ireland buildings. It is pleasantly sited towards the rear of a lawned graveyard. Its prominent tower is its key visual feature, the wind vane to the top adding a decorative element to the skyline of the building. The variety of window and door openings adds further visual interest and the contrast between the relatively rugged stonework of the walls and the lighter-coloured cut stone of the surrounds to the openings, are memorable. The plainness of the building is enhanced by the stained glass, carved pews and c;early expressed roof timbering.
