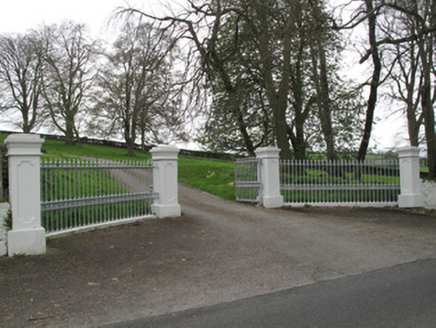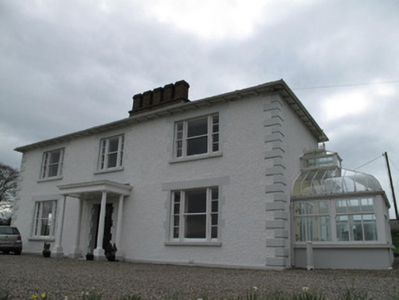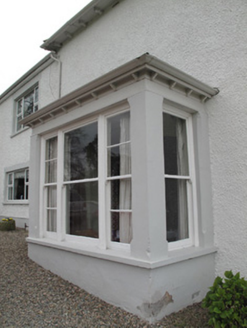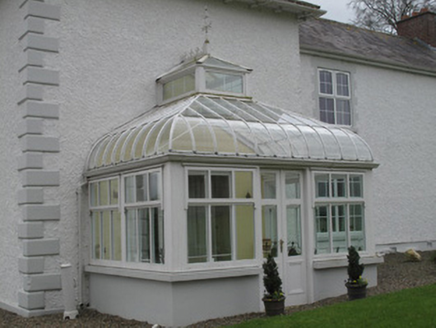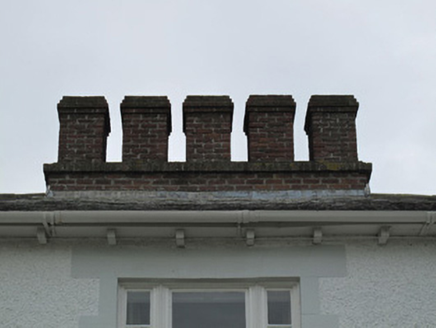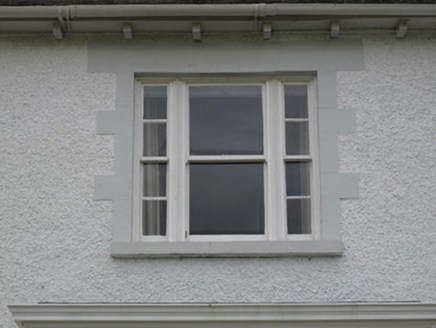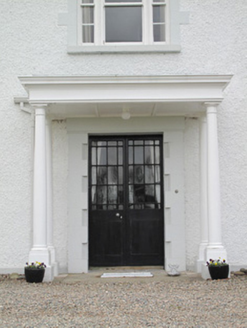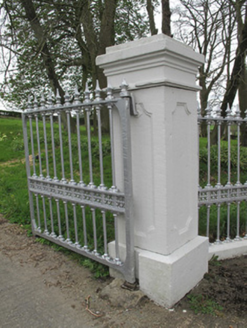Survey Data
Reg No
41400717
Rating
Regional
Categories of Special Interest
Architectural, Historical
Previous Name
Annagola
Original Use
Country house
In Use As
House
Date
1850 - 1870
Coordinates
274532, 339143
Date Recorded
13/04/2012
Date Updated
--/--/--
Description
Detached three-bay two-storey house, built c.1860, on site of earlier house, having entrance portico to front elevation, L-plan two-storey return to rear (south-west) elevation, projecting bay to south-east elevation and sun-room to north-west elevation. M-profile hipped slate roof, pitched to rear wing of return, with red brick chimneystacks having red brick flues, cast-iron rainwater goods, overhanging eaves having timber brackets, and clay ridge tiles. Harl-rendered walls with render block-and-start quoins to front elevation, and smooth rendered plinth course. Square-headed window openings to front and porch to south-east, having painted tooled masonry sills, render block-and-start surrounds and lintels and tripartite timber sliding sash windows with one-over-one pane lights flanked by two-over-two pane lights. Square-headed window openings to north-west elevation of return with painted sills, render block-and-start surrounds, and timber sliding sash windows, latter three-over-six pane to first floor and six-over-six pane to ground floor, with some replacement uPVC windows. Square-headed openings to south-west elevation having render surrounds, sills and replacement uPVC windows. Square-headed window openings to rear with render reveals, sills and replacement uPVC windows. Square-headed window openings to south-west of return, having render reveals, painted masonry sills and six-over-six pane timber sliding sash windows. Portico comprises painted Doric-style pilasters with stepped plinths supporting moulded cornice, and doorcase to house proper having painted block-and-start tooled stone surround and tooled stone lintel over square-headed door opening with double-leaf half-glazed timber panelled door, opening onto stone platform having cast-iron boot-scrapers. Square-headed door opening to south-west elevation with render surround having chamfered edges, replacement uPVC door, opening onto masonry step with cast-iron boot-scraper. Timber-framed windows on rendered plinth wall to sun-room, cast-iron glazed roof with clerestory windows. Square-headed door opening to north-west elevation having double-leaf half-glazed timber panelled door. Gateway to north-east of house comprising double-leaf cast-iron gate and painted square-plan piers on plinth bases with recessed panels, string courses and moulded capitals, matching cast-iron railings on painted masonry plinth wall terminating in matching piers.
Appraisal
This house was once the Irish residence of F.W. Crossley, who played an important role in the establishment of Ireland as a tourist destination in the nineteenth century, forming the first Shannon Development Company which ran a steamboat service on that river, and worked in conjunction with railways and hotels. The house retains much of its original form and fabric, including a variety of timber sliding sash windows, which add visual interest. The door-case to the front, with its tooled surround, fine detailing to door itself, and portico, provide a sense of grandeur, as does the original sun-room to the side. Prominently sited on a hillside, this building makes a interesting impact on the landscape.
