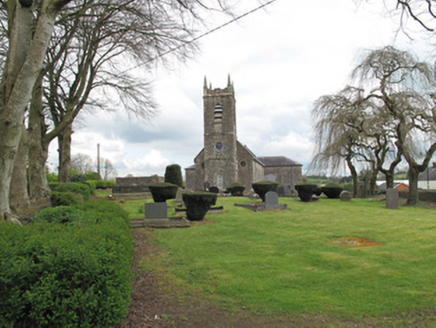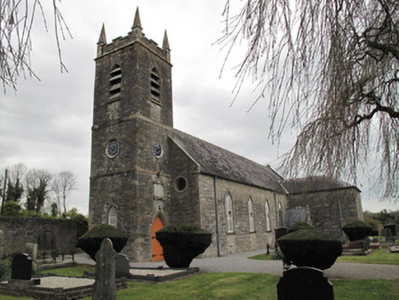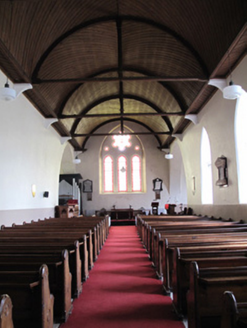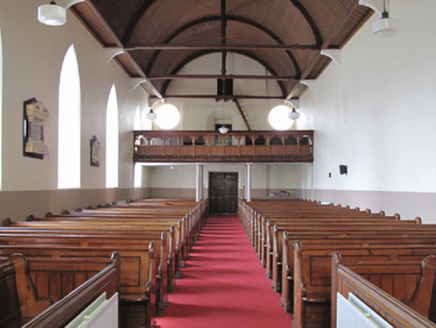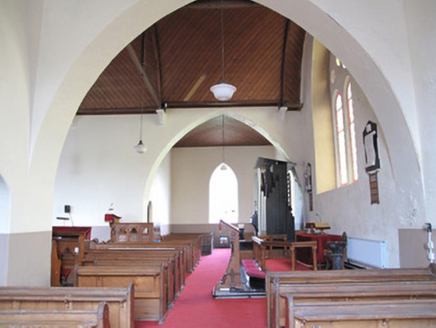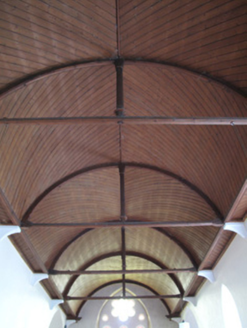Survey Data
Reg No
41400912
Rating
Regional
Categories of Special Interest
Architectural, Artistic, Social
Original Use
Church/chapel
In Use As
Church/chapel
Date
1750 - 1870
Coordinates
262640, 335640
Date Recorded
23/04/2012
Date Updated
--/--/--
Description
Freestanding Board of First Fruits-style stone Church of Ireland church with Gothic Revival details, built 1754-5, enlarged 1804 and 1830, re-roofed and refurbished 1867 by Henry Sharpe to designs by Welland & Gillespie. T-plan comprising of four-bay nave, three-stage tower (1804) to west, later transepts (consistent eaves level, diminished ridge level) to north and south of nave east end, south porch to internal angle, and north vestry to internal angle (all 1830). Pitched slate roof (transepts and vestry hipped, transept ridges and hips lead capped), angled blue/black terracotta ridge and hip tiles, sandstone verges with gabled sandstone blocks to apexes and simple brick chimneystack over nave-vestry party wall, crenellated parapet concealed tower roof with pyramidal pinnacles at corners; half-round cast-iron gutters on projecting stone eaves throughout. Coursed sandstone rubble walling to nave; squared-and-tooled with cut quoins to tower, transepts, and vestry (dressed to porch); string courses between tower stages, circular glazed clock face 'In Memory of W.H. Wood-Wright' with brass hands in moulded sandstone archivolt to west and south second stage tower. Corbelled out marble plaque with lead lettering in memory of W. H. Wood-Wright (d. 22 Oct 1880) over tower south entrance. Buttresses to east gable with offsetting. Pointed-arch windows with sandstone architraves and sills throughout (splayed flush to lancets), Nave south elevation windows have painted timber Y-tracery and elongated quatrefoil glazing to spandrels, diagonally glazed (north elevation is blank). Nave east window has plate tracery of three lights with hexafoil over, diagonally glazed with stained-glass margins. Transept north and south windows are painted timber twenty-two over eight light sash windows (intersecting glazing above), east windows stained-glass panels. Tower second stage elevations (except east) has louvred lancets, third (belfry) stage all elevations have timber Y-tracery louvred apertures. Round-headed clear-glass light to north elevation second stage tower; oculus to each side flanking tower on exposed west gable. Pointed-arch entrances throughout, splayed reveals, painted timber vertically-sheeted doors (single with tympanum to porch to south elevation porch, double-leaf to south elevation tower), blocked with inserted window to west elevation tower, square-headed simple door to north elevation vestry. Set in village with crossroads to west and south. Situated in graveyard enclosed by rubble boundary wall (elevated over south roadside by one metre) pierced by gates hinged to square pierces to south (wrought-iron) with gravel path flanked by yew bushes and west (cast-iron) with avenue flanked by mature specimen trees. Numerous fine nineteenth-century graves and iron railings, including the deeply incised sandstone Gothic Revival Mrs Margaret MacManus (d.1834), and number of substantial vaults to south and a grid of vaults to east. Obelisk grave marker with robust cast-iron pier and chains of Sir George Forster BT (d.1876). Detached to north of tower, semi-detached mausolea of the Mitchells of Monaghan (both died 1803); rectangular on plan, single-pitched roof, coursed rubble walling with two round-headed blocked entrances filled with plaques to south elevation. Entry to interior via tower to west, stone-paved floor and stone cantilevered spiral stair rising to gallery wall. Rendered walls to interior having wall-mounted memorials. Barrel-vaulted timber battened ceiling to nave, with timber trusses supported on moulded rendered corbels. Gallery, added 1867, to west of nave, supported on two rows of painted Tuscan columns. Timber pews flanking central carpeted aisle. Raised timber pulpit to north of crossing. Timber altar to crossing, surrounded by timber railing. Pointed-arch openings to transepts. Pointed-arch door openings with timber battened doors to west transept walls. Free-standing organ to north transept. Pointed-arch window openings, with stained-glass windows to east elevation of transepts.
Appraisal
This Board of First Fruits-style church is typical of late nineteenth-century Church of Ireland architecture. It is sited prominently at a crossroads and provides an important focal point within Bellanode. The parish was relocated in the mid-eighteenth century from a more rural location, near Tedavnet. The enclosed church with a parish school, semi-detached mausolea, crypt vaults, memorials and elegant landscaping all anchor the centre of the village community and remain its most prominent group of structures. Particularly interesting architectural features include the ornate elongated windows of the nave with tracery identical to Cahans Presbyterian Church (1779). The interior is enlivened by stained-glass windows, which add artistic interest. Its barrel-vaulted ceiling is an unusual and interesting feature, and simple but aesthetically-pleasing timber detailing to pews, altar furniture, and gallery, add subtle decorative interest.
