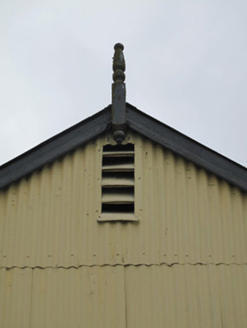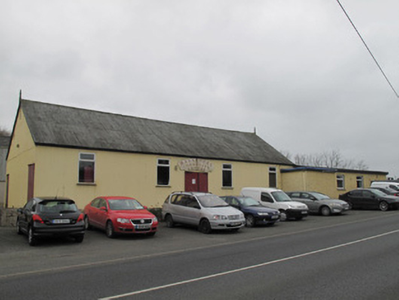Survey Data
Reg No
41400917
Rating
Regional
Categories of Special Interest
Architectural, Social, Technical
Previous Name
Bellanode Hall
Original Use
Hall
In Use As
Hall
Date
1920 - 1940
Coordinates
263577, 335746
Date Recorded
16/04/2012
Date Updated
--/--/--
Description
Detached four-bay single-storey hall, built c.1930, having single-storey flat-roofed extension to east and rear (south) elevations and corrugated-iron lean-to roofed addition to rear. Pitched corrugated-iron roof with cast-iron rainwater goods, timber bargeboards and pointed finials gable. Corrugated-iron sheeted walls on rubble stone plinth. Harl-rendered walls having render plinth course to east extension. Square-headed openings with timber louvered vents to apex of gables. Painted timber sign to front 'Ballinode Community Centre'. Square-headed window openings having timber sills and replacement uPVC windows. Square-headed door opening to front with replacement double-leaf timber door. Square-headed door openings to east elevation having single-leaf timber battened doors, accessed via render steps. Square-headed door opening to west of extension with render reveal and single-leaf timber battened door. Rendered booth to interior of porch having square-headed hatch opening with timber surround. Rendered ceiling walls to interior, timber surrounds to doors, windows, dado rail, timber floor. Stage area to east of hall to interior.
Appraisal
This modest building displays an interesting use of corrugated iron which, along with timber bargeboards and finials, creates a pleasing effect. Corrugated iron began to be used extensively from the late nineteenth century, due to its flexibility, inexpensiveness, and ease of transport and assembly. It was employed for many public buildings, including halls such as this, railway stations and even churches, particularly in rural areas. Purpose-built as a community facility, this building is of considerable social and practical importance in the locality.



