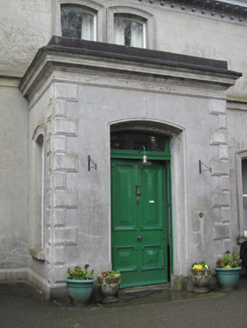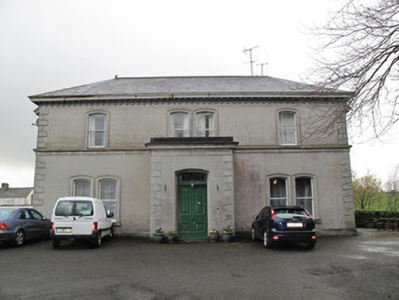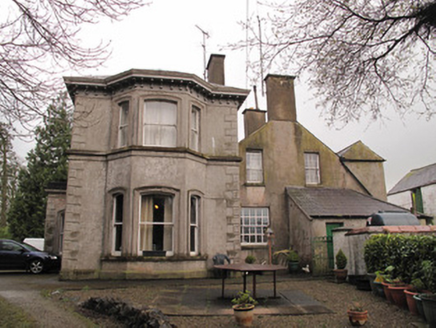Survey Data
Reg No
41400937
Rating
Regional
Categories of Special Interest
Architectural
Previous Name
Lisdoogan
Original Use
House
In Use As
House
Date
1790 - 1910
Coordinates
263956, 334849
Date Recorded
18/04/2012
Date Updated
--/--/--
Description
Detached two-storey house, comprising front three-bay block of c.1900, with porch to entrance bay and full-height canted bays to gable ends, to front of shorter and lower block of c.1800 with two-bay gable ends, having further parallel five-bay block of c.1850 to rear. Hipped roof to front, with cast-iron rainwater goods, carved timber eaves supports, and M-profile pitched slate roof to rear, with rendered chimneystacks, replacement rainwater goods. Ruled-and-lined rendered walls to front block, having moulded block-and-start render quoins, continuous render sill course to first floor and render plinth course. Ruled-and-lined render to short sides of rear blocks, and harl-rendered to rear (east) elevation. Segmental-headed window openings to front block, paired to ground floor end bays and over porch, with moulded render surrounds, render sills and one-over-one pane timber sliding sash windows. Square-headed window openings to rear blocks, having render sills and timber sliding sash windows, six-over-six pane to first floor of middle block, ten-over-ten pane to ground floor of north gable of same block, and varied two-over-two horizontal pane to first floor of rear block and mainly six-over-six pane to ground floor of same block. Horizontal cast-iron railings to some ground floor openings at rear. Round-headed margined one-over-one pane timber sliding sash window to middle bay of first floor to rear, with stained glass. Segmental-headed door opening to porch, having moulded render surround, with carved timber panelled door and over-light. Square-headed door opening to rear with recent timber panelled door. Six-bay two-storey outbuilding to south-west, having pitched slate roof, harl-rendered walls, square-headed window openings with timber fittings and timber louvered vents, and segmental vehicular openings to ground floor. Three-bay two-storey outbuilding with recent lean-to single-storey addition to rear of house, having pitched slate roof with cast-iron rainwater goods, harl-rendered walls, square-headed door and window openings with timber fittings, and with cast-iron staircase abutting front. Single-storey multiple-bay cow shed, with pitched slate roof and rendered walls, to rear.
Appraisal
The addition of an elaborate front block to this old house reflects changing trends in architecture. The more recent front exhibits Victorian segmental-headed window and door openings, with moulded render surrounds and timber sliding sash windows adding architectural interest. The façade is enlivened by render detailing including sill course and quoins, while a round-headed window with stained glass panels enlivens the rear. The context of the site is enhanced by the retention of numerous outbuildings forming a rectangular courtyard to the rear.





