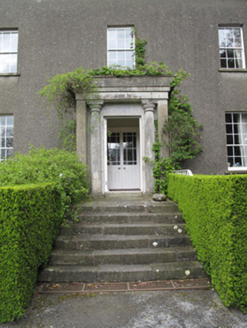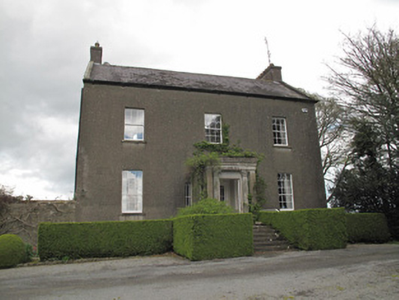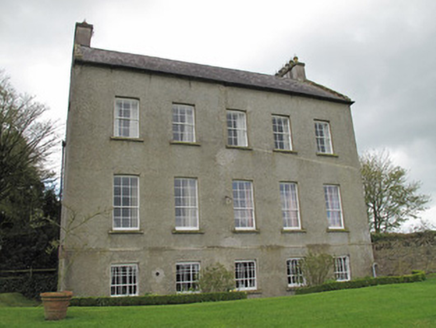Survey Data
Reg No
41400952
Rating
Regional
Categories of Special Interest
Architectural, Social
Previous Name
Kilmore Rectory
Original Use
Rectory/glebe/vicarage/curate's house
In Use As
House
Date
1790 - 1795
Coordinates
263197, 333442
Date Recorded
18/04/2012
Date Updated
--/--/--
Description
Detached three-bay two-storey over half-basement rectory, built 1792, having attic, and with porch spanning basement area to front (south) elevation. Now in use as private house. Pitched slate roof, with rendered copings to gables, rendered chimneystacks with terracotta pots, and with cast-iron rainwater goods. Roughcast rendered walls, with tooled stone string between basement and ground floor. Ruled-and-lined render to porch. Square-headed window openings having render reveals, tooled stone sills, and timber sliding sash windows, six-over-six pane to first floor, nine-over-six pane to ground floor, six-over-three pane to basement level with cast-iron railings over, and three-over-six pane to gable apexes (east and west). Round-headed window opening to ground floor of east gable. Square-headed window openings flanking porch to front with tooled stone sills, render reveals and double-light margined timber casement windows. Doorway to porch comprises rendered engaged round-plan columns with moulded caps and plinths set against tooled stone wall, supporting tooled limestone lintel, with square-headed door opening having timber panelled door. Door opens onto stone paved platform and six stone steps. Encaustic tiles to interior of porch, with timber panelled inner door having margined glazing to upper half. Square-plan cut-stone piers having tooled stone caps flanking double-leaf cast-iron gate to south-east of house.
Appraisal
This substantial former rectory forms part of a group of related structures with the adjacent Saint Aidan’s Church, graveyard and parochial room. Its elegantly proportioned façade and fenestration alignment give an impression of modesty, while the rear elevation presents an aspect of subtle grandeur. The porch to the front, with its well executed columns, tooled stone surround and approach steps provides a note of Classical elegance, while timber sliding sash windows are retained throughout, providing architectural interest.





