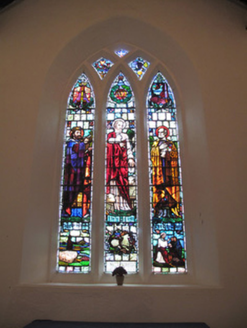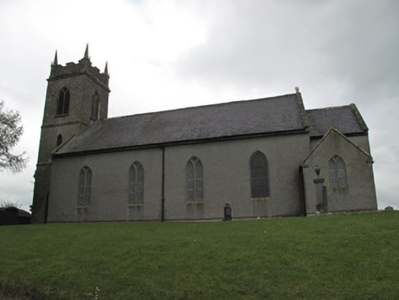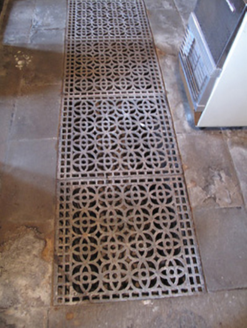Survey Data
Reg No
41400954
Rating
Regional
Categories of Special Interest
Archaeological, Architectural, Artistic, Social
Original Use
Church/chapel
In Use As
Church/chapel
Date
1620 - 1865
Coordinates
263349, 333309
Date Recorded
23/04/2012
Date Updated
--/--/--
Description
Freestanding Board of First Fruits-style Church of Ireland church with Gothic Revival details, built 1788 but possibly incorporating building of 1622, refurbished 1862 by Welland and Gillespie. Comprising four-bay nave, three-stage tower to west, single-cell chancel (with lower ridge) to east, single-bay vestry with eaves-level ridge to south side of chancel. Pitched slate roof, with roll-top blue/black terracotta ridge tiles, sandstone verges. Crenellated parapet to concealed tower roof with pyramidal pinnacles groups at corners. Vestry has masonry block to apex. Half-round cast-iron gutters on projecting stone eaves throughout, and modern vent to east gable of nave. Roughcast walling over smooth rendered plinth. Tower has coursed rubble sandstone walling with squared and tooled quoins, dressed string courses between stages, and rectangular indentation over first stage entrance (possibly indicating it formerly held plaque). Pointed-arch windows with sandstone reveals and splayed flush sills throughout, stone Y-tracery to tower first stage west elevation, nave south elevation (except east end stained-glass panel window with tracery removed. North elevation is blank. Vestry south gable has diagonally-glazed window with stained-glass margins. Tower second stage elevations (except east) have louvred lancets, third (belfry) stage has timber Y-tracery louvred apertures. Chancel east window is three-light with stained glass and intersecting stone tracery. Pointed-arch entrances throughout. Tower south door is pointed timber raised and fielded two-panel double-leaf door with matching tympanum, cement-rendered smooth reveals, and stone threshold. North tower entrance blocked with rubble and inserted stone lintel. West elevation of vestry accessed by three masonry steps, with painted timber vertically-sheeted door with stop-ended splayed stone reveals. Attached modern lean-to boiler room to chancel north internal angle. Access to church through tower. Ruled-and-lined rendered walls to interior having wall-mounted memorials. King-post trusses to roof, alternating beams supported on moulded stops. Timber panelled gallery to west of nave supported on painted Tuscan cast-iron columns. Timber pews, flanking central stone-flagged aisle, cast-iron panels over underfloor central heating system. Raised timber panelled pulpit to front of chancel. Carpeted steps and pointed-arch opening to chancel with altar having timber rail. Pointed-arch openings to transepts. Free-standing original organ to north end of nave. Set back from road to south in elevated surroundings by coursed rubble terraced estate boundary wall elevating churchyard 1.5m above road; ornate cast-iron gates hinged to square piers with pyramidal caps and yew bushes (elegant tapered bollards at roadside with wrought-iron hooks to hold gates open). Curved bitmac path lined to south by avenue of Scots Pines, modern and late nineteenth-century gravestones to north of path. Church situated at south end of large undulating graveyard enclosed by rectangular coursed rubble terraced boundary wall surrounded by ditch. Church set to east of Kilmore Rectory (former), with (ruinous) carriage house terraced into rising churchyard. Numerous fine early gravestones, many dated to the eighteenth and early nineteenth century. Many fine early nineteenth-century wrought-iron railings (some with Adamesque cast-iron piers), and nineteenth-century cast-iron railings. Detached three-bay two-storey former school to west of Church, dated 1828, listed as Parochial Room on OS3 map. Now ruinous and roofless. Rubble stone walls with date plaque to east elevation and red-brick eaves course. Gauged-brick square-headed window openings having red-brick surrounds, tooled sandstone sills and some timber fittings remaining. Gauged-brick segmental-headed door opening to east elevation, red-brick surrounds. Gauged-brick segmental-headed door opening to west elevation, timber lintel over square-headed door opening and red-brick surround. Flight of sandstone steps to south-east of school flanked by stone walls having cut sandstone coping.
Appraisal
This is a fine example of a Board of First Fruits Georgian Gothick hall and tower design displaying fine masonry craftsmanship and artistry with elegant elongated needle-like pyramidal tower pinnacles eared to corners that appear to be a unique approach to a common Board of First Fruits motif. Similarly to nearby Saint Dympna's Church at Bellanode, the nave north elevation is unlit. The interior is enlivened by stained-glass windows, which add artistic interest. An underfloor central-heating system, while no longer in use, can still be seen and adds early technical interest to the building. Timber detailing to pews, gallery, pulpit and altar rails add decorative and contextual interest. The adjacent Parochial room, although no longer in use, retains some interesting features, including red brick detailing, a stone plaque and stone steps. Also historically employed as a parochial school, it has evidently had a long history of association with the Church of Ireland. The church might incorporate some of the fabric of an early seventeenth-century building and the site has been in use since a monastery was founded here by Saint Aedhan.





