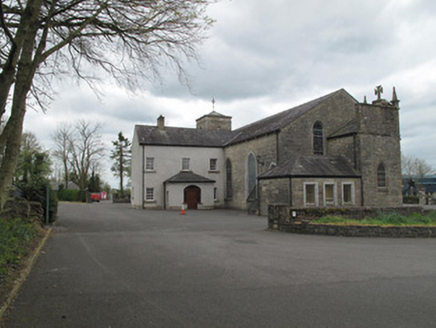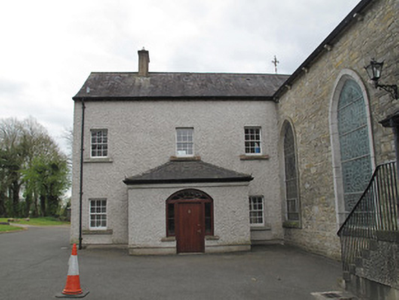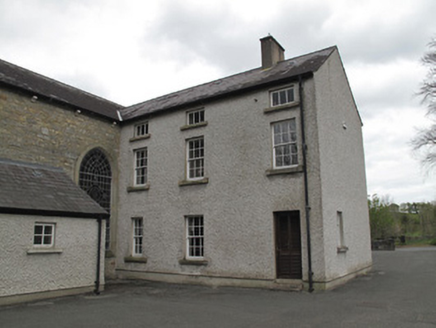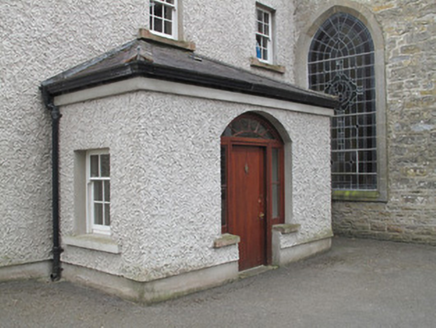Survey Data
Reg No
41400980
Rating
Regional
Categories of Special Interest
Architectural, Social
Original Use
Presbytery/parochial/curate's house
In Use As
Presbytery/parochial/curate's house
Date
1810 - 1830
Coordinates
261347, 337462
Date Recorded
18/04/2012
Date Updated
--/--/--
Description
Three-bay parochial house, built c.1820, attached to east elevation of Saint Mary's Church, having two-storey front and three-storey rear elevations, with porch to front elevation. Pitched slate roof with rendered chimneystack, and cast-iron rainwater goods. Harl-rendered walls having smooth rendered plinth course. Square-headed window openings throughout, with smooth render reveals, render sills and timber sliding sash windows, six-over-six pane to front and rear, two-over-four pane to east, three-pane timber casement windows to top floor to rear, and three-over-six pane to east and west sides of porch. Segmental-headed door opening to front, having replacement timber door, sidelights and fanlight. Square-headed recent timber louvered door to rear. Set in tarmacadamed grounds of church.
Appraisal
This parochial house probably dates from c.1820, when Saint Mary's Church was rebuilt. It is unusual for such a building to adjoin a church. The house retains much of its early form and fabric, the decreasing scale of fenestration to the rear may be indicative of formal architectural design, adding the illusion of height to the elevation closest to the apse of the attached church. Timber sliding sash windows are retained throughout, adding to its architectural heritage value. A component part of an ecclesiastical group with the church and graveyard, this house makes a notable contribution to the locality.







