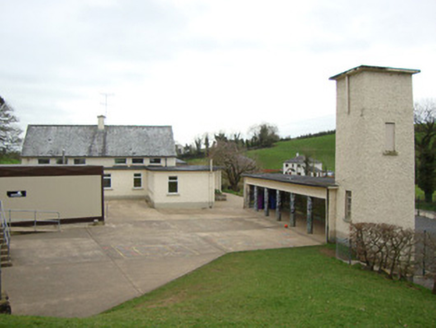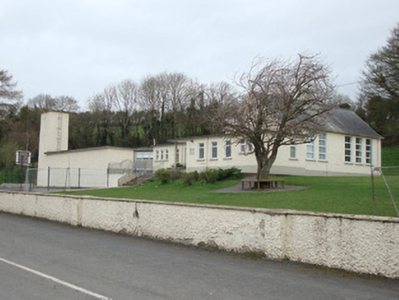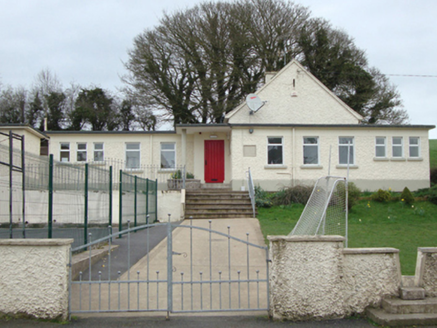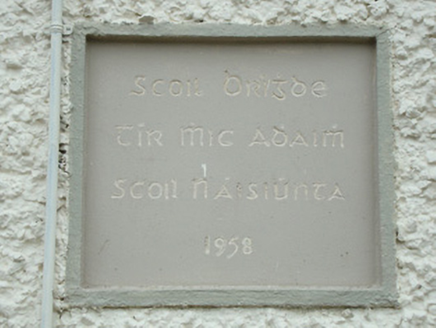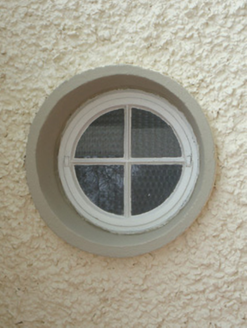Survey Data
Reg No
41401001
Rating
Regional
Categories of Special Interest
Architectural, Social
Previous Name
Scoil Bríghde National School
Original Use
School
In Use As
School
Date
1955 - 1960
Coordinates
271327, 337086
Date Recorded
19/03/2012
Date Updated
--/--/--
Description
Detached six-bay single-storey national school, dated 1958, having single-storey late twentieth-century flat-roof extensions to north, north-east and west. Pitched slate roof with cast-iron rainwater goods and central roughcast rendered chimneystack. Harl-rendered walls with smooth rendered plinth course, and single loop vent to apex of gable ends to east and west elevations. Square-headed window openings having replacement uPVC windows, rendered reveals and painted concrete sills. Square-headed door opening to south-west with timber battened door having rendered surround and flat-roof canopy supported on single column. One original circular window opening to porch having metal-framed pivoted window with smooth rendered surround. Inscribed stone date-plaque to south-west elevation. Concrete yard and single-storey flat-roofed shelter with roughcast-rendered walls, colonnaded front and adjoining square-plan three-stage water tower to rear of school. Set back from road with sloped gardens within rough-cast wall. Rendered gate piers flanked with stiles, hedges to all boundaries.
Appraisal
Opened in 1958, Scoil Bhríde replaced the Leitrim National School building which had served the parish of Tyholland for about 125 years. The form and layout is typical of a mid-twentieth-century rural Irish national school, many of which were built at this time to a standard design by the Office of Public Works. These school buildings share common characteristics, generally a single-storey symmetrical building with roughcast render, a water tower, a covered shelter and an enclosing wall with stiles, all features present at Scoil Bhríde. The plan accommodated two classrooms, for boys and girls, within a symmetrical building. Though single-storey extensions have been added, the original character of the school remains intact, with features including the circular window enhancing the facade. Over the years many of the ancillary structures have been lost so the retention of the tower and shelter on site is also noteworthy. An important social centre for the local residents, this schoolhouse is of social and architectural significance to the area.
