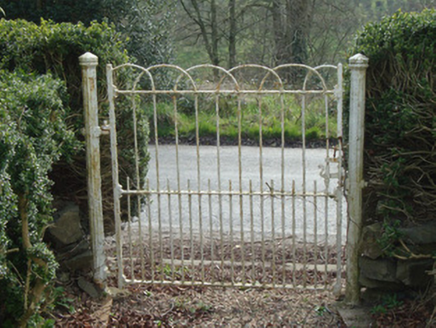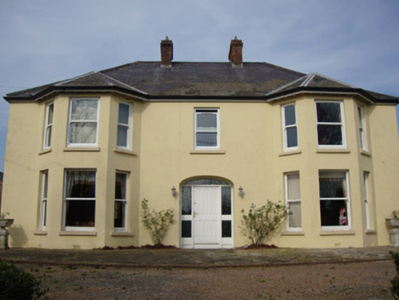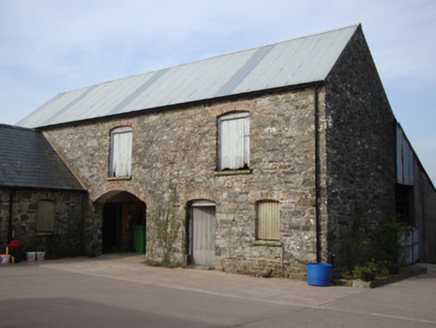Survey Data
Reg No
41401019
Rating
Regional
Categories of Special Interest
Architectural
Original Use
House
In Use As
House
Date
1865 - 1900
Coordinates
274777, 332927
Date Recorded
25/03/2012
Date Updated
--/--/--
Description
Detached three-bay two-storey house double-pile house on a square plan originally three- or five-bay two-storey single-pile on a rectangular plan. Hipped double-pile (M-profile) slate roof with clay ridge tiles, paired red brick Running bond central chimney stacks having chevron- or saw tooth-detailed stringcourses below capping, and replacement uPVC rainwater goods on timber eaves boards on exposed timber rafters. Rendered, ruled and lined walls; rendered, ruled and lined battered walls (north). Segmental-headed central door opening with concealed dressings framing replacement timber panelled door having sidelights below overlight. Square-headed central window opening (first floor) with sill, and concealed dressings framing replacement one-over-one sash window. Square-headed window openings with sills, and concealed dressings framing replacement one-over-one sash windows. Square-headed central door opening to rear (north) elevation in camber-headed recess with concealed dressings framing replacement timber panelled door. Square-headed window openings with sills, and concealed dressings framing replacement uPVC casement windows. Set back from line of road in landscaped grounds with hedge boundary to perimeter centred on fluted cast-iron colonette piers supporting looped wrought iron gate.
Appraisal
A house representing an integral component of the domestic built heritage of County Monaghan with the architectural value of the composition suggested by such attributes as the compact plan form centred on a restrained doorcase; the diminishing in scale of the widely spaced openings on each floor producing a graduated visual impression with the principal "apartments" defined by polygonal bay windows; and the high pitched roof: The house refronts an earlier farmhouse annotated as "Greenmount" by Taylor and Skinner (1778, pl.3) whose eighteenth-century origins are confirmed by such attributes as the rectilinear plan form centred on a featureless doorcase; the battered silhouette; and the uniform or near uniform proportions of the openings on each floor. The house was described as a "Caretaker's-ho[use] with off[ices] & land" in the Primary Valuation of Ireland (1847-64) and was occupied by the Right Honourable Edward Lucas (1787-1871) of nearby Castleshane House (see 40401023). The house was subsequently occupied (1901;1911) by the land agent William Henry Martin (1860-1933) and his wife Casga Aileen Leslie Martin (née Peacocke) (1876-1921).





