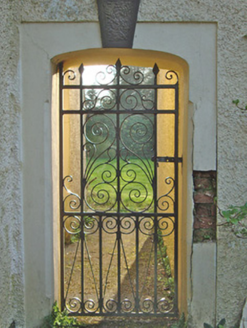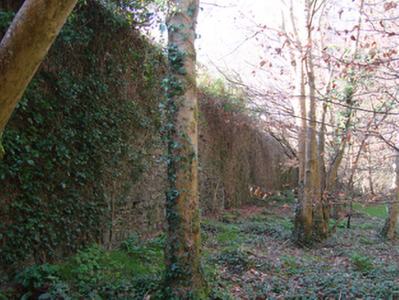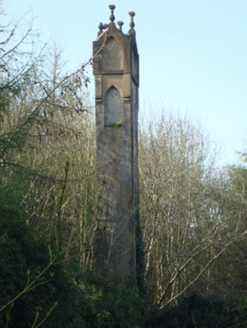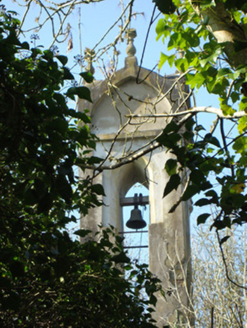Survey Data
Reg No
41401021
Rating
Regional
Categories of Special Interest
Architectural, Technical
Original Use
Walled garden
In Use As
Sports ground
Date
1795 - 1845
Coordinates
273358, 332399
Date Recorded
27/03/2012
Date Updated
--/--/--
Description
Walled garden, built c.1800, in rectangular plan with convex northern wall. Standing to north of ruins of Castleshane House and with later adjoining walled garden to south built c.1840 and replacing orchard. Rubble limestone walls with cut limestone coping, enlarged rubble quoins and recent stepped buttress to north-west corner. Rendered red brick slender bell-tower to north-west corner, having pointed-arch bell opening with bronze bell (founder's mark not visible). Pointed-arch recesses to all elevations, with render string-course to base, surmounted by urn and globe finials at apex. Vehicular entrance to south wall. Square-headed door openings with red brick surrounds and timber battened doors to north and south walls. Three-centered-arch door opening to south-east, having smooth render surround with roughcast render to either side and with dropped enlarged render keystone styled to resemble ribbon-dressed rubble, opening filled by recent metal gate. Square-headed window opening to south elevation with red brick surround and original two-over-two pane timber sliding sash window, possibly replacing door opening. Square-headed drain to north, with damage to curved section of walls. Interior now planted with trees, with southern garden now housing tennis courts.
Appraisal
One of several interesting features on the former demesne of Castleshane House, these historic walled gardens form part of an interesting group with the ruined country house, outbuildings, gate and gate lodge. The walled gardens were located to the north of Castleshane House, to the west of the outbuildings and stables. Walled gardens were an integral part of demesnes, providing a sheltered environment allowing the cultivation of a wide variety of kitchen ingredients for the house. The first edition Ordnance Survey map of 1835 depicted a planting pattern in the walled garden with paths converging in the centre and curved side to the north of the garden. The decorative belfry is likely to have been built about 1836 with the construction of the new Castleshane House, and it is likely the south walled garden was built at this time, now occupied by tennis courts. The former walled garden to the north is in the ownership of Coillte and was largely demolished and planted with trees in the mid- to late twentieth century. The gardens form an integral part of the demesne landscape, while the belfry adds both artistic interest and enhances the sense of grandeur and formality of the site, evoking a sense of the original formalised planting arrangements indicated on the OS maps.







