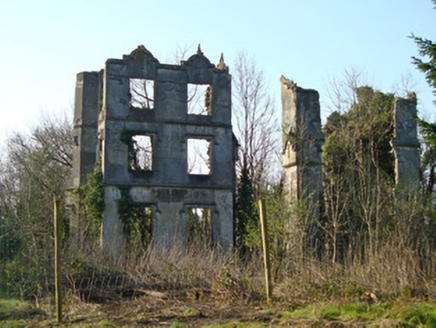Survey Data
Reg No
41401023
Rating
Regional
Categories of Special Interest
Archaeological, Architectural, Historical, Social
Original Use
Country house
Date
1835 - 1840
Coordinates
273301, 332117
Date Recorded
27/03/2012
Date Updated
--/--/--
Description
Detached three-storey ruins of Castleshane House, built 1836, burnt 1920. Multiple-bay elevation to east and west, having canted bays with square-headed window openings flanking central three bays, with single bays to corners. Remains of canted bays of south elevation and east elevation survive, bay to the south of east elevation being most intact. Smooth rendered brick walls, having moulded stone string courses, rubble wall to interior southern bay. Curvilinear gables over top floor windows, with finials. Square-headed window openings with label-mouldings to lower floors, having segmental-arch splayed openings to interior. Located at centre of Castleshane Demesne, now Coillte owned forest, accessed from twentieth-century entrance from east.
Appraisal
Castleshane House was the seat of the Lucas Scudmores, who replaced a medieval house constructed in 1591 with a large Jacobean-style mansion in 1836. The demesne is shown in the 1835 Ordnance Survey map as having a substantial house, with entrance from the east, and ornate walled gardens and outbuildings to the north, and on the 1908 map it had a formal gate lodge and gated entrance to the east and expanded walled gardens and outbuildings to the north. The rubble stone walls to the interior of the southern bay may indicate reuse of elements of an earlier building as part of this structure. Castleshane House was burned in 1920 and has since transferred into the ownership of Coillte, although the outbuildings and gate lodge are in private ownership. The building retains a sense of its architectural identity with the string courses, flanking bay projections and rounded stepped gables. Despite the ruin of the main house, a group of architecturally significant demesne features survives, including the gate lodge and gated entrance, walled gardens with a stylized belfry, and outbuildings. The gateway and gate lodge to the east remind passers by of the former prosperity of the demesne.

