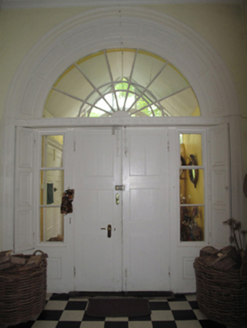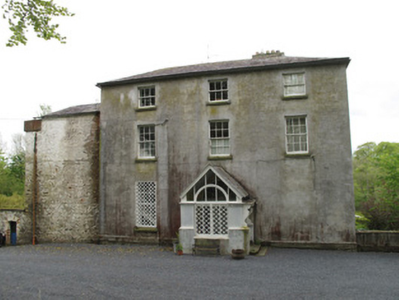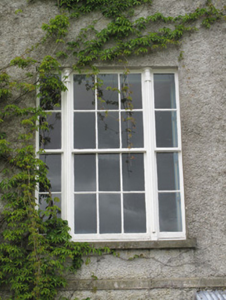Survey Data
Reg No
41401226
Rating
Regional
Categories of Special Interest
Architectural, Historical, Social
Previous Name
Bishopscourt
Original Use
Country house
Historical Use
Rectory/glebe/vicarage/curate's house
In Use As
House
Date
1790 - 1810
Coordinates
251593, 326076
Date Recorded
16/05/2012
Date Updated
--/--/--
Description
Detached three-bay three-storey over basement house, built c.1800, having two-bay side elevations, single-bay three-storey addition of c.1900 to east elevation, and gable-fronted porch to front (north) elevation. M-profile hipped slate roof with cast-iron rainwater goods, rendered chimneystacks. Hipped slate roof to extension having cast-iron water tank. Rendered wall to front, roughcast to side and rear (south) elevations, coursed rubble stone visible to east, rendered red brick walls with some coursed rubble sandstone in places to extension, and tooled sandstone plinth course. Square-headed window openings throughout, some gauged red brick lintels visible, having tooled stone sills and timber sliding sash windows, six-over-six pane to ground and first floor to front, rear and west elevations, three-over-three pane to second floor to front, rear and west elevations. Tripartite timber sliding sash windows to end bays of rear at ground floor level, with carved colonettes to mullions. Tripartite and six-over-three-pane timber sliding sash windows at basement level to south and west elevations, having cast-iron bars. Six-over-six pane and two-over-two pane timber sliding sash windows to addition. Porch has round-headed quadripartite window to front, with further glazing to gable above and flanked by render pilasters with moulded imposts, and with entrance to west side comprising square-headed replacement timber double-leaf door flanked by render plinths supporting moulded render brackets in turn supporting flat hood with moulded edging, and fronted by render step. Original round-headed door opening to interior of porch, having double-leaf timber panelled door flanked by paned sidelights with timber shutters, lintel having decorative classical details, for spoked fanlight, archivolt with timber panelling, and render moulded surround. Gauged-brick square-headed door openings at basement level to rear and east elevation with replacement uPVC doors. Single-storey outbuildings adjoining east elevation.
Appraisal
This substantial house served as a residence for the Catholic Bishop of Clogher, Dr Charles d’Arcy from 1905, and was at this time named 'Bishopscourt'. Prior to this, Revered Thomas Hand and his wife Cassandra lived here. Cassandra established the Clones Lace industry, which later provided significant employment, and which originally operated from the south-facing drawing room of the house. Well-maintained, this building retains many salient features, most notably its variety of timber sash windows and a fine doorcase to the front, which is hidden by the addition of a porch.





